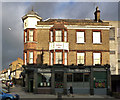1
Victorian postbox on High Street, Acton
Postbox No. W3 8.
Image: © JThomas
Taken: 13 Apr 2019
0.01 miles
2
The Windmill public house, Acton, London W3
On High Street
Image: © JThomas
Taken: 13 Apr 2019
0.02 miles
3
Sign for the Windmill public house, Acton, London W3
Image: © JThomas
Taken: 13 Apr 2019
0.02 miles
4
Houses on Acton Lane
Late 19th century houses in typical yellow London Brick. The parapetted style of building with the roof hidden seems to be a particularly London-based feature of housing of the period.
Image: © Alan Murray-Rust
Taken: 10 Jan 2012
0.03 miles
5
Bay window at The Windmill
Decorative plasterwork on The Windmill public house on Acton High Street.
Image: © Alan Murray-Rust
Taken: 10 Jan 2012
0.03 miles
6
The Windmill, Acton
Late 19th century public house on the corner of High Street and Grove Road.
Image: © Alan Murray-Rust
Taken: 10 Jan 2012
0.03 miles
7
The Windmill, Acton
Pictorial representation of the pub name in decorative plasterwork.
Image: © Alan Murray-Rust
Taken: 10 Jan 2012
0.03 miles
8
High Street, Acton
Seen at the junction with Grove Road. The Windmill public house stands on the corner. The bridge in the distance carries the North London Line over the road.
Image: © Martin Addison
Taken: 31 Oct 2013
0.03 miles
9
Gala Bingo, Acton
Originally the Dominion cinema, built in 1936-7 to the design of the architect F E Bromige, a specialist in cinema design. It became the Granada before becoming a bingo club in 1972. A notable feature is the cantilevering of the central portion of the frontage, creating an entrance canopy. The deep fascia is a modern addition concealing the upper part of the original facade. Listed Grade II.
Image: © Alan Murray-Rust
Taken: 10 Jan 2012
0.03 miles
10
Acton: Gala Bingo Club
Built as the Dominion Cinema in 1937 and closing as the Granada Cinema in 1972 this is now the Gala Bingo Club on Acton's High Street. It is a Grade II Listed Building by virtue of being a good example of a 1930s super-cinema, its facade, and a unique (to cinemas at least) space saving stairway in the foyer. It was designed by Frank Ernest Bromige LRIBA (1902-1979).
The English Heritage Listed Building website describes the exterior as follows:-
"Tall, symmetrical, Moderne facade. In the centre, three sets of paired entrance doors, flanked by splay walls, the first part rendered. In the centre, the first and second floors break forward as a cantilevered structure to form a large area of glazing, at the same time creating a canopy over the entrance. Twin vertical members rise from this canopy to the third floor level, then curve inwards as fins to support an oversized cornice. The vertical members are filled with continuous glazing, which, at first floor level only, bends around on either side to meet the brick. These glazed areas have broad cornices above which are balconies with Art Deco metal balustrades. All glazing with multiple transoms and margin mullions. French doors give on to these balconies either side. At the top is a deep parapet which formerly carried the name of the cinema. This and the top of the fins are masked by a recent metal fascia. The tall slender windows on the flanking stair towers have also been covered."
Image: © Nigel Cox
Taken: 10 Nov 2010
0.04 miles











