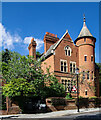1
Tower House, Melbury Road, Kensington
Grade I listed building. Architectural description at this http://www.britishlistedbuildings.co.uk/en-421958-the-tower-house-29-chelsea.
Designed by William Burges, completed 1881.
Image: © Jim Osley
Taken: 30 Jul 2011
0.04 miles
2
Cricket Pitch, Holland Park
Image: © Paul Gillett
Taken: 4 Nov 2014
0.04 miles
3
House in Melbury Road, Kensington
Image: © Paul Gillett
Taken: 4 Nov 2014
0.05 miles
4
Kensington : The Tower House, Melbury Road
Grade I listed house designed by architect William Burges for his own use. Built between 1875 and 1881. Short description at this https://historicengland.org.uk/listing/the-list/list-entry/1225632?section=official-list-entry. The present owner (since the 1970s) is Led Zeppelin's Jimmy Page
Image: © Jim Osley
Taken: 9 Aug 2023
0.06 miles
5
Floral display in Melbury Road
This house, with an impressive display of flowers and topiary, is on the corner of Melbury Road and Holland Park Road.
Image: © Trevor Harris
Taken: 21 Sep 2013
0.06 miles
6
Architect's model of "Tent in the Park", Design Museum
This exhibit in the Design Museum is the model for the "Tent in the Park" pavilion showed in
Image The pavilion and model mirror the construction of the hyperbolic parabaloid roof of the museum.
Image: © David Hawgood
Taken: 25 Jan 2017
0.06 miles
7
Design Museum atrium from 3rd floor
This view shows how the parabolic roof is supported from the floor of the 3rd storey, with rows of windows outside that roof. It also shows how the wide staircase up from the ground floor forms seating for use when groups of visitors get an introductory talk. On the right hand of the photo, at top floor level, is the Parabola Restaurant.
Image: © David Hawgood
Taken: 25 Jan 2017
0.06 miles
8
Design Museum, London - front view
This view of the new museum can be compared with that of the former Commonwealth Institute
Image with the same roof. On the new building the roof is partly recessed into the top floor of the building.
Image: © David Hawgood
Taken: 25 Jan 2017
0.06 miles
9
Design Museum fountain and entrance
The Parabola Restaurant on the top floor has a separate entrance and lift, so that the restaurant can be open when the museum is closed.
Image: © David Hawgood
Taken: 25 Jan 2017
0.06 miles
10
"Tent in the park" pavilion by Design Museum
This pavilion designed by Clementine Blakemore is in the Sylvia Crowe garden in the grounds of the Design Museum. Its construction mirrors that of the byperbolic paraboloid museum roof, its name the original concept of that roof when designed for the Commonwealth Institute.
Image: © David Hawgood
Taken: 25 Jan 2017
0.07 miles



















