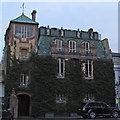1
The grand London home of Uncle Monty, 35 Glebe Place, Chelsea
In the film Withnail and I, this house was used as Uncle Monty's Chelsea town house.
It was built in 1868/69 to the design of Philip Speakman Webb in a “vernacular domestic astylar eclectisism” for the pre-raphaelite artist G.P. Boyce. The Society for the Protection of Ancient Buildings was founded here.
The house has recently (2011) been bought for £20million: http://www.telegraph.co.uk/property/propertynews/8886517/Gucci-boss-pays-20-million-for-two-bedroom-house.html
Image: © PAUL FARMER
Taken: 24 Jan 2011
0.01 miles
2
43A Glebe Place Chelsea SW3
Charles Rennie Mackintosh worked from this building from August 1915 until 1923
Image: © PAUL FARMER
Taken: 28 Sep 2010
0.01 miles
3
Chelsea Open Air Nursery School, Glebe Place
Chelsea Open Air Nursery School dates from 1928 - see http://www.kcwtoday.co.uk/2018/07/chelsea-open-air-nursery-90th-anniversary-celebrations/
The plaque seen here is on a pillar at the entrance.
Image: © Marathon
Taken: 14 Jun 2019
0.01 miles
4
View of 50 Glebe Place
Looking south-southeast.
Image: © Robert Lamb
Taken: 17 Mar 2019
0.01 miles
5
Number 50, Glebe Place, Chelsea
Number 50 Glebe Place was built between 1985 and 1987 for the advertiser Frank Lowe by the architect John Lowe. See also https://en.wikipedia.org/wiki/50_Glebe_Place
Image: © Marathon
Taken: 14 Jun 2019
0.02 miles
6
Inside the porch of 50 Glebe Place
Number 50 Glebe Place was built between 1985 and 1987 for the advertiser Frank Lowe by the architect John Lowe. See also https://en.wikipedia.org/wiki/50_Glebe_Place
Although the house is post-war, I have no idea when this dates from.
Image: © Marathon
Taken: 14 Jun 2019
0.02 miles
7
View of camellia on Glebe Place
Looking south-southwest.
Image: © Robert Lamb
Taken: 17 Mar 2019
0.02 miles
8
A posthumous Charles Rennie Mackintosh project? Glebe Place, Chelsea
In an old copy of Pevsner's 'The Buildings of England' I found mention of a house in Glebe Place where the Scottish architect had lived in the last years of his life. - 'His alterations to the front can easily be recognised'.
That puzzled me, as I'd been a weekly visitor to Glebe Place in my student days, but had no recollection of any building in CRM's style. Around about that time I'd been round his School of Art in Glasgow, and made the pilgrimage to Helensburgh to see Hill House - so I have a fair idea of what to look for.
Approaching from the King's Road, I knew that the house I was looking for was in the short east-west stretch at the southern end of Glebe Place. There weren't many to choose from. One was a little cottagey place with a long low six-light window on the first floor. Arts & Crafts influence, maybe, but not Mackintosh. But then further along there's a blue plaque (on a door) commemorating CRM and his wife 'who worked from this building from 1915 to 1923'.
Just beyond the plaque - to the right - there is the house shown in my picture. I recognised Mackintosh features at first sight - expanses of pale, blank wall, and black iron railings set in low copings which sweep up to join the columns on either side of the doorway. Even the bushes look like the 'lollipops' in a CRM sketch. And - to get really architectural - there's the 'massing of volumes'.
But then, if you turn left round the corner, you find that the site is a deep one, stretching some way along the narrow road. And there's a double garage in the same style - but CRM can't possibly have designed that!
From what I've found on the web, it seems that the building incorporates some of the fabric of the Mackintoshes' studios, but the design is quite recent. To be kind you might call it a CRM 'tribute building' - rather than a fake. The exterior is undeniably a sensitive and imaginative job. On the other hand, illustrations of the interior show spaces quite unlike anything CRM could have imagined.
That saddens me, as the Mackintoshes were such inspired designers of interior spaces and of furnishings. For me, the mismatch between inside and out in the Glebe Place house undermines the whole project.
Image: © Stefan Czapski
Taken: 23 Nov 2021
0.02 miles
9
50 Glebe Place
Architect: John Lowe. There seems to be some dispute as to the age of the building, some sources giving 1886, and others 1986. It certainly looks c19th to me. See e.g. http://www.victorianweb.org/art/architecture/homes/51.html
Glebe Place had a number of artists studios in the c19 see http://www.british-history.ac.uk/report.aspx?compid=28699
Image: © Roger Jones
Taken: 13 Jan 2013
0.03 miles
10
Upper Cheyne Row
London brick terracing in arty Chelsea. On the right of this stretch is the former home of Leigh Hunt, the essayist.
Image: © Colin Smith
Taken: 10 Jun 2007
0.03 miles











