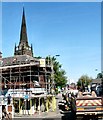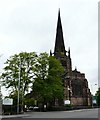1
St Luke's Chapel
Rear view from inside Stockport Cemetery.
Image: © Gerald England
Taken: 30 Apr 2009
0.02 miles
2
A6 through Heaviley
Image: © Anthony Parkes
Taken: 17 Jun 2012
0.02 miles
3
Buxton Road, Heaviley
The busy A6 into Stockport from Hazel Grove. Behind the building having its roof repaired is St George's Church.
Image: © Gerald England
Taken: 4 Jun 2013
0.03 miles
4
Bamford Arms & Premier Inn
This is shown on the map as a motel.
Image: © Chris Allen
Taken: 1 May 2016
0.03 miles
5
The A6 at Heaviley
This is the major road south of Stockport. The church is St George's, and its spire can be seen from many of the Pennine hills.
Image: © Bill Boaden
Taken: 29 Nov 2010
0.03 miles
6
Richmond Terrace
A terrace of four houses built in 1882. On Buxton Road near St George's Church
Image: © Eirian Evans
Taken: 14 Jun 2023
0.03 miles
7
An older end of Stockport Cemetery
Ahead is St George's Church on the other side of Buxton Road. To the left is St Luke's Chapel which is now occupied as offices by a commercial company.
Image: © Bill Boaden
Taken: 29 Nov 2010
0.05 miles
8
Dundonald Street, Heaviley, Stockport
Terraced workers' housing in a Stockport suburb. The workers may have worked in the nearby textile mill.
Image: © Chris Allen
Taken: 1 May 2016
0.05 miles
9
Joseph Mott House
Joseph Mott House at 53 Buxton Road, Heaviley is a locally listed building.
The late 16th century former house, altered in the 19th and 20th centuries is a remnant of the former Lockwood Fold, a semi-rural hamlet. The 2-storey building is constructed at right-angles to the road, clad in 19th century applied false timber-framing and render, which is said to conceal remnants of a timber-framed structure. The roof is concrete-tiled. The 20th century doorway is on the gable-end, the windows are all late 20th century, and there is a roughly moulded rendered band at first floor level, perhaps suggesting a jetty. Number 53 is the lower addition attached to the south-west corner, similarly clad and with two small late 19th century timber shop fronts and a Welsh slate roof. To the rear is a similar range attached at right angles.
Lockwood Fold was one of a group of folds in north Cheshire and east Lancashire, a locally distinctive group of buildings where farm buildings combined with small workshops for domestic-scale manufacturing, in this case, of hats. Buildings formerly to the north and part of the group have been lost.
At present it is the offices of the firm Computer England.
Image: © Gerald England
Taken: 17 Jul 2013
0.05 miles
10
St George's Church
St George's Church on Buxton Road at Heaviley was constructed between 1892 and 1897, to designs by Austin and Paley, led by Hubert Austin. The building was endowed by George Fearn, a local brewer. It is built of Runcorn sandstone with lead roofs, designed in a free perpendicular gothic style. The plan consists of a 6-bay nave with aisles, crossing tower, transepts, 2-bay chancel, north and south porches and large south east vestry. The west end has a pointed doorway with blind flanking arches, and large 7-light window above, flanked by octagonal turrets. Aisles have 5-light pointed west windows, 4-light north and south windows, with stepped, gabled buttresses to battlemented parapets. Porches have pointed doorways and battlemented parapets. Square-headed clerestory windows. The transepts have 6-light transomed windows with panelled buttresses. The chancel has a 7-light Tudor-arched east window, with figure of St George in a niche. North and south windows have 5-lights. The crossing tower has richly modelled elevations with blind arcaded panels, louvred openings and a battlemented parapet; crocketed corner pinnacles act as flying buttresses to the octagonal spire which is 230 foot high and a landmark in the area. It is Grade I listed https://historicengland.org.uk/listing/the-list/list-entry/1067194
Image: © Gerald England
Taken: 30 Apr 2009
0.06 miles











