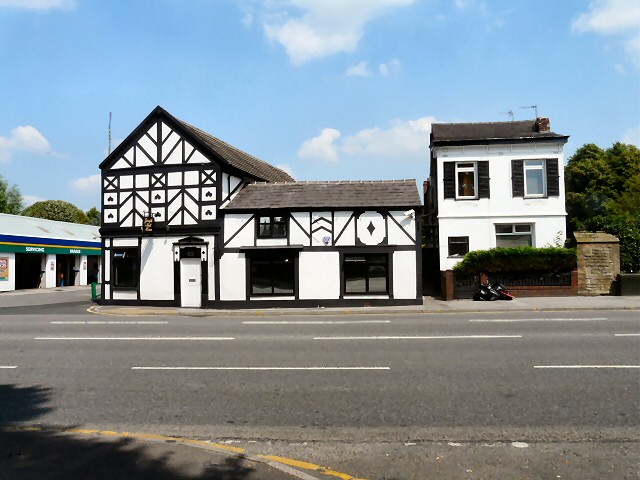Joseph Mott House
Introduction
The photograph on this page of Joseph Mott House by Gerald England as part of the Geograph project.
The Geograph project started in 2005 with the aim of publishing, organising and preserving representative images for every square kilometre of Great Britain, Ireland and the Isle of Man.
There are currently over 7.5m images from over 14,400 individuals and you can help contribute to the project by visiting https://www.geograph.org.uk

Image: © Gerald England Taken: 17 Jul 2013
Joseph Mott House at 53 Buxton Road, Heaviley is a locally listed building. The late 16th century former house, altered in the 19th and 20th centuries is a remnant of the former Lockwood Fold, a semi-rural hamlet. The 2-storey building is constructed at right-angles to the road, clad in 19th century applied false timber-framing and render, which is said to conceal remnants of a timber-framed structure. The roof is concrete-tiled. The 20th century doorway is on the gable-end, the windows are all late 20th century, and there is a roughly moulded rendered band at first floor level, perhaps suggesting a jetty. Number 53 is the lower addition attached to the south-west corner, similarly clad and with two small late 19th century timber shop fronts and a Welsh slate roof. To the rear is a similar range attached at right angles. Lockwood Fold was one of a group of folds in north Cheshire and east Lancashire, a locally distinctive group of buildings where farm buildings combined with small workshops for domestic-scale manufacturing, in this case, of hats. Buildings formerly to the north and part of the group have been lost. At present it is the offices of the firm Computer England.

