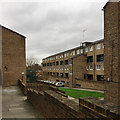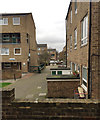1
Edgecombe House, Lettsom Estate, Camberwell, south London
The familiar form of maisonettes though in a bland brick. A map of 1974-76 shows white space where the estate is, so construction probably began around then.
Image: © Robin Stott
Taken: 21 Feb 2017
0.04 miles
2
97-117 Camberwell Grove
A fine late C18th terrace, each house of three bays and three storeys plus basement. Grade II listed.
Camberwell Grove is almost exclusively Georgian. Development appears to have been piecemeal with a variety of schemes - this is probably the only sizeable continuous terrace.
Image: © Stephen Richards
Taken: 6 Apr 2012
0.05 miles
3
Terraced flats south of Lettsom Street, Camberwell Grove
Going south on Camberwell Grove there is more late 19th-century and 20th-century housing than at the older, north end: see Stephen Richards' photos of Georgian housing in
Image
Image: © Robin Stott
Taken: 4 Aug 2013
0.05 miles
4
Footpath through the Lettsom Estate, Camberwell, south London
The estate was probably built in the late 1970s. The nearest block on the left is Edgecombe House, then Fowler House, then Rignold House. The blocks on the right have frontages to McNeil Road.
Image: © Robin Stott
Taken: 21 Feb 2017
0.06 miles
5
78-92 Camberwell Grove
A grand late Georgian composition, symmetrical, the ends and centre raised by a storey. Arched windows in the stuccoed ground floor. The listing dates it at around 1825. Grade II listed.
Camberwell Grove is almost exclusively Georgian. Development appears to have been piecemeal with a variety of schemes.
Image: © Stephen Richards
Taken: 6 Apr 2012
0.07 miles
6
91-95 Camberwell Grove
A stately trio of Georgian houses, late C18th, each of three storeys plus basement and attic, and three bays wide. Extra flourishes include the cast-iron balconies and red rubbed brick dressings to the windows. The proportioning is typically Palladian, emphasis on the first floor (or piano nobile) reflecting its premier status. The windows are one-and-a-half times the height of those on the ground floor and twice that of the second-floor windows. The gap between the windows (width-wise) is almost exactly the same as the width of the windows. All to maximise the aesthetic appeal. Grade II listed.
Image: © Stephen Richards
Taken: 6 Apr 2012
0.07 miles
7
Camberwell Grove. SE5
Looking southwards up Camberwell Grove.
Image: © Malc McDonald
Taken: 13 Mar 2010
0.08 miles
8
Sheep Sculptures in Grove Lane SE5
Image: © Sarah McGuire
Taken: 19 Feb 2010
0.08 miles
9
Grove Chapel Evangelical Church, Camberwell Grove
Image: © Robin Stott
Taken: 4 Aug 2013
0.09 miles
10
Railway east of Grove Tunnel
The Catford Loop line on the left, the South London line on the right.
Image: © Robin Webster
Taken: 19 Nov 2011
0.09 miles











