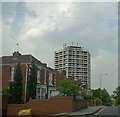1
Beeversleigh Flats
This 15 storey hexagonal block of flats on Clifton Lane was built in 1970-71
Image: © Graham Hogg
Taken: 10 Apr 2013
0.00 miles
2
Rotherham - Flats on Clifton Lane
Image: © Alan Heardman
Taken: 9 Sep 2008
0.02 miles
3
Landmark flats Clifton Rotherham
These flats have been here for an awful long time.
Image: © Steve Fareham
Taken: 22 May 2008
0.04 miles
4
Rotherham - Clifton Lane
Image: © Alan Heardman
Taken: 9 Sep 2008
0.04 miles
5
Clifton House, Rotherham
A typically refined job by John Carr, 1783-84, for Joshua Walker. Above the Tuscan porch is a Venetian window. A sill band runs between the floors with blind balustrades under the windows, a motif Carr often used. Grade II* listed.
It has been owned by the local authority since 1891, and has served as a local history museum for most of that period.
----------------------------------------------------------------------------------------------------
In the C18th architectural hierarchy, Carr (1723-1807) was somewhat more accomplished than most of the breed of skilled, provincial builder-architects of the Georgian era. Whilst not sitting at the top table of the London elite, he was the only provincial member of the London Architects' Club, and "was known and respected in the most sophisticated architectural circles" (Howard Colvin's Biographical Dictionary of British Architects).
Based in York (hence his moniker 'Carr of York'), he was "for more than half a century the principal architect practising in Yorkshire and the north of England" (Colvin). His successful and lucrative practice was based very much on country houses for the gentry, the exteriors of which were generally plain but immaculately proportioned and the interiors of which largely followed the fashions set by Robert Adam. He also designed public buildings, churches, and bridges, the latter in his capacity as Surveyor of Bridges for the West Riding (1760-73), and later, as the equivalent (but better-paid) for the North Riding.
Carr was also actively engaged in civic life, serving as a city chamberlain, sheriff, alderman, Lord Mayor, and magistrate. All this was achieved in the absence of any professional training - like his father, grandfather and great grandfather before him he trained as a stonemason. On his death, the practice was inherited by his assistant, Peter Atkinson, whose son in turn inherited, and remarkably the practice continues to this day, currently in the guise of Brierley Groom, making it, according to Wikipedia, "the longest running practice in the United Kingdom and probably the world."
Image: © Stephen Richards
Taken: 11 Aug 2002
0.05 miles
6
Roman tombstones in Clifton Park Museum
Recovered from the site of the Roman fortress at Templeborough. The Latin inscription on the base of the middle stone has been translated thus - "To the spirits of the departed and Crotus Vindex, veteran of the Fourth Cohort of Gauls, forty years old, this monument was made and its inscription set down by Flavia Peregrina a most faithful wife for a most faithful husband."
Image: © Neil Theasby
Taken: 13 Feb 2015
0.06 miles
7
Clifton Park Museum
Rotherham's municipal museum is in Clifton House - a Grade II listed building which was once the residence of a wealthy local industrialist and his family. It was built in 1783 and became the town's museum in 1891.
Image: © Neil Theasby
Taken: 13 Feb 2015
0.06 miles
8
The A6021, Clifton Lane
Image: © Ian S
Taken: 25 Nov 2011
0.06 miles
9
Templeborough Roman Granary remains at Clifton Park Museum
These remains of the Roman fort at Templeborough were moved to this site outside the Clifton Park Museum when steelworks were built on the original site in the Don Valley in 1917
Image: © Graham Hogg
Taken: 10 Apr 2013
0.08 miles
10
Through the Round Window
The Garden House is a community building in Clifton Park. Beyond the window are the remains of Templeborough Roman Granary
Image and Clifton House.
Image: © Graham Hogg
Taken: 10 Apr 2013
0.08 miles











