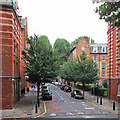1
Bethnal Green: Palissy Street from Arnold Circus
This short street terminates at a T-junction with Swanfield Street (earlier name of this was Mount Street).
Image: © Dr Neil Clifton
Taken: 3 Feb 2010
0.01 miles
2
Palissy Street
One of the streets radiating from Arnold Circus, photographed on a damp October morning.
Image: © John Sutton
Taken: 19 Oct 2013
0.02 miles
3
Green and pedestrian open spaces
Around the focal Arnold Circus in a development designed by Owen Fleming & W.E. Riley as lead architects with the LCC. Built 1894-1900 the Boundary Estate was opened by His Majesty King Edward VII and remains a paradigm of urban design
with two schools, workshop terraces and retail shops along Calvert Avenue.
Image: © Colin D Brooking
Taken: 30 Nov 2014
0.02 miles
4
Hurley House, Palissy Street
Taken from Arnold Circus.
Image: © Trevor Harris
Taken: 15 Mar 2015
0.02 miles
5
Hurley House, Bethnal Green, E2
view E from Arnold Circus.
Image: © Rodney Burton
Taken: 18 Mar 2006
0.03 miles
6
Bay fronts make a porch below
Around the focal Arnold Circus in a development designed by Owen Fleming & W.E. Riley as lead architects with the LCC. Built 1894-1900 the Boundary Estate was opened by His Majesty King Edward VII and remains a paradigm of urban design
with two schools, workshop terraces and retail shops along Calvert Avenue.
Image: © Colin D Brooking
Taken: 30 Nov 2014
0.03 miles
7
Arnold Circus Gardens towards mansion houses
Around the focal Arnold Circus in a development designed by Owen Fleming & W.E. Riley as lead architects with the LCC. Built 1894-1900 the Boundary Estate was opened by His Majesty King Edward VII and remains a paradigm of urban design
with two schools, workshop terraces and retail shops along Calvert Avenue.
Image: © Colin D Brooking
Taken: 30 Nov 2014
0.03 miles
8
Glazed brick, red & buff brick with stone details
Around the focal Arnold Circus in a development designed by Owen Fleming & W.E. Riley as lead architects with the LCC. Built 1894-1900 the Boundary Estate was opened by His Majesty King Edward VII and remains a paradigm of urban design
with two schools, workshop terraces and retail shops along Calvert Avenue.
Image: © Colin D Brooking
Taken: 30 Nov 2014
0.03 miles
9
18th Century weaver's house, Brick Lane, East London, Circa 1980
Corner of what is now Brick Lane and Swanfield Street. Pictured before the area was developed in the 90s. Note the extra large windows to admit as much light as possible. For a view of what it looks like now, and to see how that tree has grown, go to https://www.google.co.uk/maps/@51.5262726,-0.0733078,3a,75y,55.37h,94.34t/data=!3m6!1e1!3m4!1sUxB7qziqXDnsVsduhIGKqg!2e0!7i13312!8i6656?hl=en
Image: © Derek Voller
Taken: Unknown
0.03 miles
10
Elevations to Arnold Circus
Around the focal Arnold Circus in a development designed by Owen Fleming & W.E. Riley as lead architects with the LCC. Built 1894-1900 the Boundary Estate was opened by His Majesty King Edward VII and remains a paradigm of urban design
with two schools, workshop terraces and retail shops along Calvert Avenue.
Image: © Colin D Brooking
Taken: 30 Nov 2014
0.03 miles











