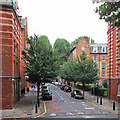1
Green and pedestrian open spaces
Around the focal Arnold Circus in a development designed by Owen Fleming & W.E. Riley as lead architects with the LCC. Built 1894-1900 the Boundary Estate was opened by His Majesty King Edward VII and remains a paradigm of urban design
with two schools, workshop terraces and retail shops along Calvert Avenue.
Image: © Colin D Brooking
Taken: 30 Nov 2014
0.00 miles
2
Arnold Circus Gardens towards mansion houses
Around the focal Arnold Circus in a development designed by Owen Fleming & W.E. Riley as lead architects with the LCC. Built 1894-1900 the Boundary Estate was opened by His Majesty King Edward VII and remains a paradigm of urban design
with two schools, workshop terraces and retail shops along Calvert Avenue.
Image: © Colin D Brooking
Taken: 30 Nov 2014
0.01 miles
3
Glazed brick, red & buff brick with stone details
Around the focal Arnold Circus in a development designed by Owen Fleming & W.E. Riley as lead architects with the LCC. Built 1894-1900 the Boundary Estate was opened by His Majesty King Edward VII and remains a paradigm of urban design
with two schools, workshop terraces and retail shops along Calvert Avenue.
Image: © Colin D Brooking
Taken: 30 Nov 2014
0.01 miles
4
Elevations to Arnold Circus
Around the focal Arnold Circus in a development designed by Owen Fleming & W.E. Riley as lead architects with the LCC. Built 1894-1900 the Boundary Estate was opened by His Majesty King Edward VII and remains a paradigm of urban design
with two schools, workshop terraces and retail shops along Calvert Avenue.
Image: © Colin D Brooking
Taken: 30 Nov 2014
0.01 miles
5
Arnold Circus and Virginia Primary School
Around the focal Arnold Circus in a development designed by Owen Fleming & W.E. Riley as lead architects with the LCC. Built 1894-1900 the Boundary Estate was opened by His Majesty King Edward VII and remains a paradigm of urban design
with two schools, workshop terraces and retail shops along Calvert Avenue.
Image: © Colin D Brooking
Taken: 30 Nov 2014
0.01 miles
6
Bethnal Green: Arnold Circus
From Navarre Street. Arnold Circus was the central feature of the rebuilt area in the 1890s. The mound was made up of the rubble from the demolished buildings of the Old Nichol.
Image: © Dr Neil Clifton
Taken: 3 Feb 2010
0.02 miles
7
Hurley House, Palissy Street
Taken from Arnold Circus.
Image: © Trevor Harris
Taken: 15 Mar 2015
0.02 miles
8
Palissy Street
One of the streets radiating from Arnold Circus, photographed on a damp October morning.
Image: © John Sutton
Taken: 19 Oct 2013
0.02 miles
9
Arnold Circus from Palissy Street to the east
The Old Nichol Street Rookery in Bethnal Green was one of the worst and most dangerous slums in Victorian London. The death rate was twice that of the rest of Bethnal Green, and four times that of London. One child in four died before his or her first birthday. A vigorous campaign took place from the 1880s to demolish the area and replace it with something far better. The Boundary Estate, constructed from 1890, was one of the earliest social housing schemes built by a local government authority. It was begun by the Metropolitan Board of Works and completed by the recently formed London County Council. It is, arguably, the world's first council housing. It was formally opened in 1900 by the Prince of Wales, soon to be Edward VIIth. The demolition rubble was used to construct a mound in the middle of Arnold Circus at the centre of the development, housing a bandstand which remains to this day. The estate consists of multi-storey brick tenements radiating from the central circus, which also has six roads radiating from it. The flats and bandstand are now Grade II listed.
Image: © Marathon
Taken: 19 Jun 2013
0.02 miles
10
Hurley House, Bethnal Green, E2
view E from Arnold Circus.
Image: © Rodney Burton
Taken: 18 Mar 2006
0.02 miles











