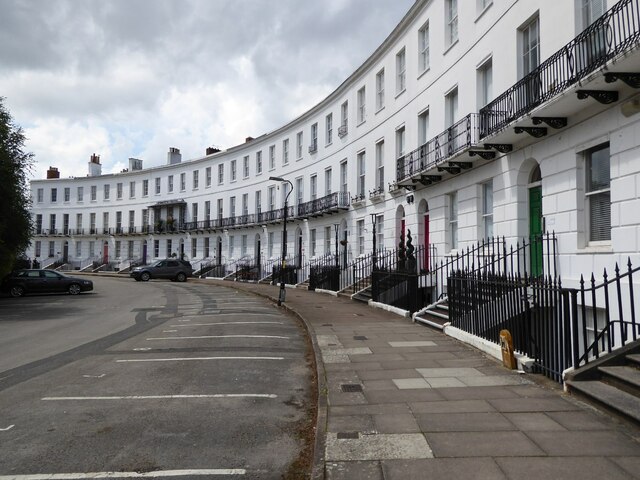Royal Crescent
Introduction
The photograph on this page of Royal Crescent by Philip Halling as part of the Geograph project.
The Geograph project started in 2005 with the aim of publishing, organising and preserving representative images for every square kilometre of Great Britain, Ireland and the Isle of Man.
There are currently over 7.5m images from over 14,400 individuals and you can help contribute to the project by visiting https://www.geograph.org.uk

Image: © Philip Halling Taken: 26 Jun 2021
The Royal Crescent was one of the first Regency developments in Cheltenham. It was built as a terrace of 18 houses, hotels and boarding houses, today the houses are the premises of offices, surgeries and a club. The houses were built as a development by Joseph Pitt, the original plan being to build an entire circular circus, however it was never completed. Joseph Pitt went on to develop Pittville to the north of Cheltenham, taking its name from Joseph Pitt. Royal Crescent is Grade II* listed, see: https://historicengland.org.uk/listing/the-list/list-entry/1387817
Image Location







