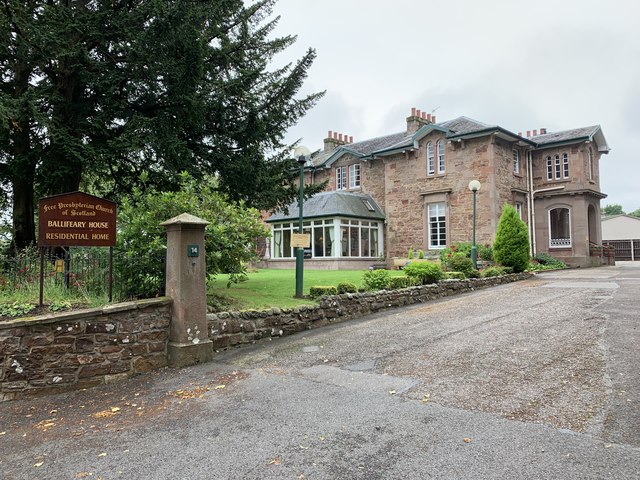Ballifeary House, Ness Walk, Inverness
Introduction
The photograph on this page of Ballifeary House, Ness Walk, Inverness by Andrew Abbott as part of the Geograph project.
The Geograph project started in 2005 with the aim of publishing, organising and preserving representative images for every square kilometre of Great Britain, Ireland and the Isle of Man.
There are currently over 7.5m images from over 14,400 individuals and you can help contribute to the project by visiting https://www.geograph.org.uk

Image: © Andrew Abbott Taken: 19 Aug 2020
Earlier 19th century, rubble, large villa. 2 storeys, 3 bays to east with ends slightly advanced; wider openings at centre. Consoled cornices and panelled aprons at ground floor windows; bracketted cills and angular gablet dormerheads at 1st floor windows; 1st floor windows bipartite, end windows having round-arched lights. Glazed sun-lounge at centre. 2-storey porch at flank. Lying panes. Slated roof. Category B listed. Listing number LB35335.

