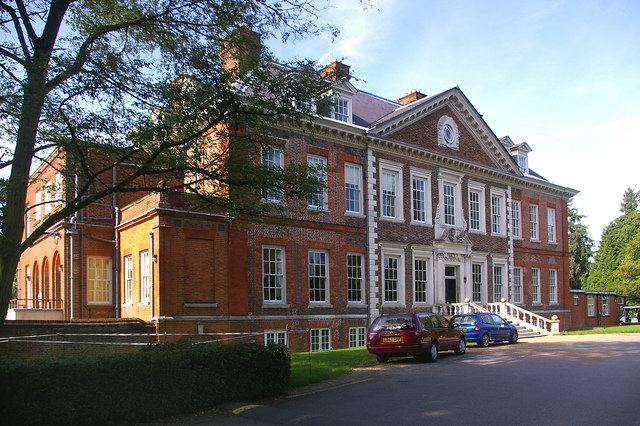Tadworth Court
Introduction
The photograph on this page of Tadworth Court by Ian Capper as part of the Geograph project.
The Geograph project started in 2005 with the aim of publishing, organising and preserving representative images for every square kilometre of Great Britain, Ireland and the Isle of Man.
There are currently over 7.5m images from over 14,400 individuals and you can help contribute to the project by visiting https://www.geograph.org.uk

Image: © Ian Capper Taken: 14 Sep 2008
This Grade I listed mansion is a hidden secret - yards from a main route into London, but few people know of its existence. Yet it is possibly the best surviving example of its type. Pevsner described it as a "splendid house" and "one of the most elegant in the whole country". The Tadworth estate was bought in 1694 by Leonard Wessel, a merchant from a Dutch family which had settled in England - his great grandfather was born in England in 1557. Leonard Wessel was sheriff of Surrey in 1700 and an MP from 1702 to 1705. It was he who built the house - the exact date is unknown, but can be taken as around 1700. The architect is unknown, although it has been suggested that it may have been William Talman (1650 - 1719), who worked with Christopher Wren at Hampton Court. This is based on the similarity of the house to Uppark, which is attributed to Talman. It is a very symmetrical building in the Palladian style, with virtually identical front and rear aspects (although this was lost by the addition of a half hexagonal bay on the northwest face in the 1730s - see Image). Leonard Wessel died in 1708 and the estate passed to his brother in law, Sir Thomas Scawen, Alderman of London. The next owner was John Fleetwood, consul at Naples, who bought the estate in 1722. His coat of arms forms part of the elaborate plasterwork which adorns the main entrance hall of the house. On his death in 1725, the house passed to his son, also called John. Then came William Mabbott, a director of the East India Company, who bought the house in 1756. He died in 1764, although his wife remained there until 1772. In that year it was bought by Sir Henry Harpur, who then sold it in 1776 to Captain Robert Hudson, another director of the East India Company. It remained in the Hudson family for over 100 years, passing to Sir Robert's son, also called Robert, on his death in 1827, and then to Robert's wife on his death in 1835. On her death in 1862 it passed to cousins of the family, the Heathcotes, firstly Lionel, until his death in 1873, and then his brother William, until his death in 1880. The next owner was Henry Tritton. Although he was only in the house for four years, he carried out major restoration work as well as building an entrance lodge (see Image) and outbuildings. However, the integrity of the house was maintained. In 1885 it was bought by Charles Russell, later Lord Russell of Killowen, Attorney General and Lord Chief Justice. After his death in 1900, his wife continued to live there until 1906, when the house was bought by its final private owner, Charles Morton. In 1926, it was purchased by Great Ormond Street Hospital and converted to a hospital, serving as its country branch until 1983. In 1984, it was transferred to a newly formed charity, the Children's Trust, whose purpose is to "provide care, education and therapy to children with multiple disabilities and complex health needs". At the same time, part of the estate was sold for housing. The main house now houses the offices of the Trust, with children's (and carers') accommodation in the grounds. Despite the change of use in 1926, the house remains well preserved, and after lobbying from the local council and English Heritage it received a grant from the Department of Health (£2.1m - only a small proportion of the £16.1m that the Department had gained from the land sale in 1984, none of which had gone to the Trust) for repair and restoration work. But because of its use, it is not open to the public - my visit was a Heritage Open Day event. The photo shows the southeast front. For another view of this front, see Image and for a view of the northwest aspect, see Image

