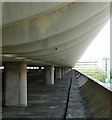1
Preston Bus Station (detail)
Looking up from ground level. The design of this bus station consciously sought to offer bus passengers greatly enhanced comforts with clean modern facilities, with refreshments and heated waiting rooms separated by sliding doors from the buses outside. It was to be a bus station that overtly aspired to some of the glamour of air travel, combining rational modernity with expressive architectural forms.
Constructed in concrete the building was at the forefront of the use of GRP moulds giving a smooth finish and the compound curved surfaces which have become the predominant feature of the building.
Image: © Matt Harrop
Taken: 6 Dec 2016
0.01 miles
2
Leaving Preston bus station
Image: © Tom Pennington
Taken: 12 Jun 2005
0.01 miles
3
Inside Preston Bus Station
Preston Bus Station was built in 1968 in the Brutalist architectural style. It was threatened with demolition as part of the City Council's Tithebarn redevelopment https://en.wikipedia.org/wiki/Preston_Tithebarn_redevelopment but there was public opposition to the plans. After two failed attempts it was granted Grade II listed building status in 2013.
The station has a capacity for 80 double-decker buses, 40 along each side of the building. It incorporates a five floor multi-storey car park with space for 1100 cars. Access to the town centre is via three subways.
Ownership has now passed to Lancashire County Council, whose refurbishment plans include a new youth centre at the far end of the forecourt.
Image: © Gerald England
Taken: 28 Aug 2016
0.01 miles
4
Postbox (PR1 337) at Preston Bus Station
E II R postbox (PR1 337) inside Preston Bus Station.
Image: © Gerald England
Taken: 28 Aug 2016
0.01 miles
5
Detail of car park, Tithebarn Street, Preston
The curved ends of the car park above the bus station (
Image]).
Image: © Stephen Richards
Taken: 11 Jun 2013
0.01 miles
6
Preston Bus Station
Built in 1968-9 and due to be demolished, on the grounds that it is too large (80 stands). Attempts to have the building listed have failed, but there is still a campaign to save it. There is a multi-storey car park above.
See http://en.wikipedia.org/wiki/Preston_bus_station .
Image: © Ian Taylor
Taken: 26 Aug 2012
0.02 miles
7
Preston Bus Station
Preston Bus Station, the largest in Europe when it was completed in 1969, was developed to provide the added services needed to serve the emergence of Central Lancashire New town in the late 1960s of which Preston would form the core.
Designed by Preston architectural practice BDP, It was also to serve the long distance services that would be made possible by the opening of the M6, the first motorway in Britain, which gave Preston a unique place in coach travel.
The design of this bus station consciously sought to offer bus passengers greatly enhanced comforts with clean modern facilities, with refreshments and heated waiting rooms separated by sliding doors from the buses outside. It was to be a bus station that overtly aspired to some of the glamour of air travel, combining rational modernity with expressive architectural forms.
Constructed in concrete the building was at the forefront of the use of GRP moulds giving a smooth finish and the compound curved surfaces which have become the predominant feature of the building.
Image: © Matt Harrop
Taken: 6 Dec 2016
0.02 miles
8
Bus Station exit
Note the 'PP' symbol on the pub wall.
Image: © David Long
Taken: 23 Dec 2008
0.02 miles
9
Subway, Preston Bus Station
The subway takes passengers safely between the bus station and Preston's shopping area without the need to cross the bus concourses.
Image: © Barbara Carr
Taken: 13 Nov 2013
0.02 miles
10
Preston Bus Station Subway
Leading from Tithebarn Street and St. John's Shopping Centre to Preston Bus Station.
Article from Lancashire Evening Post http://www.lep.co.uk/news/dead-end-for-preston-bus-station-subways-1-8113944
Image: © Matt Harrop
Taken: 6 Dec 2016
0.02 miles











