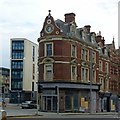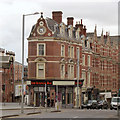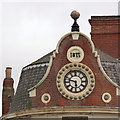1
Row of shops by Watson Fothergill
Not a very inspiring example of the Nottingham's most famous architect working between the 1870s and early 20th century. It was his first shop building and was built for J Bugg in 1884.
Image: © David Lally
Taken: 14 Apr 2010
0.00 miles
2
Alley to Derby Road
This passes through the
Image
Image: © David Lally
Taken: 14 Apr 2010
0.00 miles
3
93-95 Derby Road, Nottingham
Relatively low-key works of Watson Fothergill, 1884.
Watson Fothergill, or Fothergill Watson as he began life, is Nottingham's Victorian architectural superstar. Walking around the city, it's not long before his idiosyncratic buildings jump out. Drawing on English traditions in a style sometimes labelled as Domestic Revival, his copious use of polychromatic bands of stone, timberwork and carved detail are very distinctive. In lesser hands, a mass of features results in an overwrought jumble, but Fothergill, despite apparently never working outside Nottinghamshire, and rarely even outside the city, was clearly skilled enough to blend everything together successfully.
For a full list of his buildings, see http://www.geograph.org.uk/article/The-Buildings-of-Watson-Fothergill.
Image: © Stephen Richards
Taken: 25 Jun 2015
0.01 miles
4
126-128 Derby Road, Nottingham
An attractive building on the prominent corner at Canning Circus between Derby Road and Wollaton Street, dated 1877, Listed Grade II.
At one time no.128 was occupied by Boots the Chemists, latterly the Ben Bowers restaurant, but the whole was unoccupied at the time the photo was taken.
Image: © Alan Murray-Rust
Taken: 26 Jul 2019
0.01 miles
5
The old Ben Bowers
This fine building on the corner of Derby Road and Wollaton Street housed the Ben Bowers restaurant for many years before a series of name changes. The at least moderately witty '1877' of 2010 http://www.geograph.org.uk/photo/1821061 has given way to the lacklustre 'Late Lounge Bar'. The building is Listed Grade II.
Image: © Alan Murray-Rust
Taken: 9 Feb 2014
0.01 miles
6
Time and date
The date is correct, although not current, the time unfortunately of the 'correct twice a day' variety. http://www.geograph.org.uk/photo/3845586
Image: © Alan Murray-Rust
Taken: 9 Feb 2014
0.01 miles
7
An unusual pedestrian crossing at Canning Circus
The striking feature of this crossing is that there are apparently no lights for road vehicles associated with it. This picture http://www.geograph.org.uk/photo/3845595 clarifies the situation
Image: © Alan Murray-Rust
Taken: 9 Feb 2014
0.01 miles
8
Junction of Wollaton Street and Derby Road, Nottingham
According to the Historic England listing (grade II, entry 1247220) the corner building was originally a chemist's shop, built 1877 by RC Sutton (the date appears on the end of the building). Like many city centre premises it has seen frequent changes of use since then:
Image and
Image illustrate some of them. It is currently vacant.
Image: © Stephen Craven
Taken: 18 Jan 2020
0.01 miles
9
1877
The current proprietors of the ground floor restaurant have rather cleverly decided on this as their name, thus ensuring that the date plaque atop the frontage provides advertisement.
The French Renaissance Revival style triangular shop was designed by R C Sutton and was originally a Chemists shop. It is Grade II listed List entry Number: 1247220 http://list.english-heritage.org.uk/resultsingle.aspx?uid=1247220 .
It stands at the junction of Derby Road (one-way out of the city) and Wollaton Street (one-way into the city).
Image: © David Lally
Taken: 20 Apr 2010
0.01 miles
10
126-128 Derby Road, Nottingham
Grade II listed. Listing number 1247220. Chemist's shop, now restaurant and shop. 1876-77. By RC Sutton of Nottingham for EC Patchitt. Converted late C20. Red brick, with painted ashlar and granite dressings, and slate mansard roofs. Coped brick ridge, gable and side wall stacks. Moulded cornice. French Renaissance Revival style. Windows are plain sashes. 3 storeys plus attics; 5 x 5 windows. Triangular plan on an acute angled corner site, with a rounded corner. Ground floor has a continuous shopfront with plate glass windows under an altered cornice. Corner entrance bay has a projecting centre under a shaped gable with clock, datestone and finial. Late C20 doorway, and above, single windows on each floor, in moulded surrounds, the first floor pedimented. Flanking bay to left has the same fenestration. Derby Road side has a symmetrical front with paired central windows flanked by single windows, all pedimented on the first floor. Attics have 3 box dormers with segmental pediments and cornices. No.126, to right, has a similar front, 2 windows, with altered shopfront. On the first floor, a paired window to left with a cornice, to right a pedimented window. Rear, to Wollaton Street, has plain sashes arranged 1:3.
Image: © Andrew Abbott
Taken: 17 Jan 2021
0.01 miles











