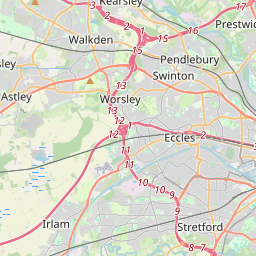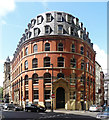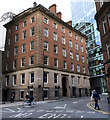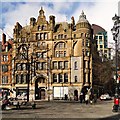1
Lombard Chambers
Lombard Chambers is all that remains of Brook's Bank, the original building which opened in 1868, continued through to King Street. William Cunliffe Brooks, MP for East Cheshire, was a very wealthy banker and commissioned George Truefitt to design a building worthy of his financial institution. It has some unusual architectural features such as the spiky metal cage at the top of the tower.
Image: © Sue Adair
Taken: 25 Jul 2009
0.00 miles
2
4 Clarence Street, Manchester
Clarence House nicely rounds the corner of Clarence Street and Tib Lane. It is probably early Victorian, with arcaded windows divided by giant pilasters, and a fine pedimented doorcase.
A few days before submission (February 2012) its 8,000 square feet of office space were sold for £2.8 million.
Image: © Stephen Richards
Taken: 24 Jul 2011
0.00 miles
3
Some city centre buildings in Manchester
A mix of sizes and styles, looking up along the line of Clarence Street from Princess Street by the town hall.
Image: © Andrew Hill
Taken: 13 Jan 2014
0.01 miles
4
1 Booth Street, Manchester
Built 1846-47 by R.E. Whittaker for R.H. Greg & Co (remembered in the current name, Gregs Buildings). A simple design, but attractive in its combination of stone and red brick, and the quality of its modest details. Pevsner notes its importance as an example of "fireproof construction applied to a warehouse, with cast-iron columns and beams and brick jack arches. Manchester warehouses seldom adopted this form, preferring to stick to the cheaper option of timber floors." Grade II listed.
It is being marketed as high-quality "boutique" offices, which makes a nice change from all those low-quality offices being advertised, but I've no idea what boutique means in this context.
Image: © Stephen Richards
Taken: 24 Jul 2011
0.02 miles
5
Grade II listed building
Described as "31 Pall Mall, 1 Booth Street" by Historic England, the listing is equally vague about the history. " Probably warehouse, now offices. Probably 1850s." See https://historicengland.org.uk/listing/the-list/list-entry/1283076
Image: © Bob Harvey
Taken: 11 Sep 2019
0.02 miles
6
12 Tib Lane, Manchester
A high ratio of grandeur to width. By Smith & Heathcote, 1876, in an Italian Gothic style. Grade II listed.
No. 10, beyond, is late-C18th or early-C19th, and was built as a private house (now a bar and restaurant, Lounge 10). Grade II listed.
Image: © Stephen Richards
Taken: 16 May 2012
0.02 miles
7
Manchester hard brick
Brickwork of the Grade II listed Prudential building in
Image Not quite glazed, not quite terracotta, this sturdy surface survived the smoke-laden years of the industrial boom in Manchester.
Image: © Bob Harvey
Taken: 11 Sep 2019
0.02 miles
8
Tib Lane
Image: © N Chadwick
Taken: 16 Dec 2017
0.02 miles
9
Greg's Building
1 Booth Street was built in 1847 for R. H. Greg and Co. The large palazzo style warehouse is constructed of red brick with stone dressing. It is an example of fireproof construction incorporating cast-iron columns and beams as well as brick jack arches. http://manchesterhistory.net/manchester/tours/tour5/area5page25.html
Together with 31 Pall Mall it is Grade II listed https://historicengland.org.uk/listing/the-list/list-entry/1283076
As well as various offices, it presently houses the Honorary Consulate of Italy in Manchester http://web.archive.org/web/20171030005503/http://www.consolato-manchester.co.uk/en/
Image: © Gerald England
Taken: 29 Oct 2017
0.03 miles
10
Northern Assurance Building, Manchester
The Northern Assurance Building designed by Waddington and Dunkerley in 1902 is at the northern end of Albert Square, on Princess Street.
Attributed to the architects Waddington and Dunkerley in 1902 this Flemish style building with Dutch gables is clad in Portland stone and grey granite. It is a Grade II listed building (English Heritage ID:456069 http://www.britishlistedbuildings.co.uk/en-456069-northern-assurance-building- British Listed Buildings)
Image: © David Dixon
Taken: 23 Mar 2014
0.03 miles


















