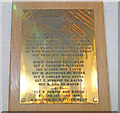1
Mundford Church
St Leonard's Church is medieval but the south west tower is Victorian, built to replace a west tower that collapsed a century earlier. Unusually, the entrance porch is on the north side. The church has interior work by Sir Ninian Comper done in 1911-12. The building is grade II* listed.
Image: © Stephen McKay
Taken: 7 Jan 2018
0.07 miles
2
Impson Way, Mundford
Image: © Alex McGregor
Taken: 12 Jan 2011
0.08 miles
3
Memorial to crew-members of a Lancaster HK773 LS-W, XV sqdn
They had just taken off from Mildenhall at 11 AM on 22nd March 1945 when the plane crashed in the nearby forest. The crew of seven all died.
A member of a sister crew is also remembered.
Image: © Adrian S Pye
Taken: 21 Jul 2010
0.08 miles
4
Impson Way, Mundford
Image: © Alex McGregor
Taken: 12 Jan 2011
0.08 miles
5
Mundford Church
St Leonard's Church is medieval but the tower is Victorian. Unusually, the entrance porch is on the north side (seen here). The church has interior work by Sir Ninian Comper done in 1911-12. The building is grade II* listed.
Image: © Stephen McKay
Taken: 7 Jan 2018
0.08 miles
6
Mundford St. Leonard's church
Recognisable by the French style roof and fleche of the 19th c. tower (built to replace the more conventional west tower which fell ages ago). Originally built in the 13th c. but extensive rebuilding has removed most of the evidence. All that is obvious today is the three light east window with its elegant Y tracery. Inside the church the Victorian influence is very evident. Probably the most outstanding feature is the 20th c. rood loft with a massive organ, carved figures and symbols, designed by Sir Ninian Comper. Impressive, and not as gaudy as his work at Lound, Suffolk. Most of the furnishings were to his design. 17th c. Hatchments adorn the walls, giving some relief to the overpowering newness of the interior. Well worth a visit because there is nowhere else quite like it. In the nave is an interesting 14th c. font.
Image: © Adrian S Pye
Taken: 22 Jun 2009
0.08 miles
7
St Leonard's Church, Mundford, Norfolk - Font
Image: © John Salmon
Taken: 28 May 2008
0.09 miles
8
St Leonards Street, Mundford
In complete contrast to New Year's Day which was wet and miserable, the bank holiday Monday 2nd January dawned bright cold and clear. This was taken outside Mundford's village centre (village hall) at about 0930.
Image: © Stephen McKay
Taken: 2 Jan 2017
0.10 miles
9
St Leonards Street, Mundford
The car park belongs to the village centre (village hall) where Black Dress Ladies' Boot Camp - fitness training for women - sessions are evidently a feature.
Image: © Stephen McKay
Taken: 2 Jan 2017
0.10 miles
10
St Leonard's church in Mundford
St Leonard's church dates from the 13th and 14th centuries but has been much altered since. The original west tower collapsed in the 18th century and was replaced by a new one that was placed at the south-west corner of the nave. The church was extensively restored in Victorian times when a new east window, alabaster reredos > http://www.geograph.org.uk/photo/1974080 and rood screen > http://www.geograph.org.uk/photo/1974074 as well as pulpit, lectern, organ case, ceiling > http://www.geograph.org.uk/photo/1974081 and chancel furniture > http://www.geograph.org.uk/photo/1974086 were installed. The architect was Sir Ninian Comper. The rood screen incorporates six original medieval upright posts and a carved crossbeam with carvings > http://www.geograph.org.uk/photo/1974084.
Image: © Evelyn Simak
Taken: 21 Jul 2010
0.10 miles











