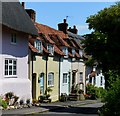1
Development site, High Bank, Dark Lane, Chearsley
Image: © Alex McGregor
Taken: 21 Jun 2011
0.07 miles
2
School Lane, Chearsley, Buckinghamshire
Image: © Oswald Bertram
Taken: 9 Jul 2015
0.08 miles
3
Looking up to Chearsley
Looking up to Chearsley from the Thame Valley walk
Image: © Shaun Ferguson
Taken: 21 Apr 2007
0.09 miles
4
Old House, Chearsley, Buckinghamshire
C17 with C18 additions. Timber framed with brick infill on rubblestone plinth, 2 centre bays, then colourwashed and rendered east bay, and to west 2 bay rubblestone addition and 2 bay barn beyond, rubblestone lower part, colourwashed render upper part. Plain tile roofs. Timber frame bays have central door with gabled hood on brackets. Each bay has 3-light casements. C17 central stack of old thin bricks. East bay has 3-light ground floor casement. West bays have doorway at right, swept eaves breaking upper floor 3-light casement, two 2-light casements to ground floor with cambered brick arches. Left hand part has blocked barn door with casement over.
(Source:Historic England)
Image: © Oswald Bertram
Taken: 9 Jul 2015
0.10 miles
5
Village house, Chearsley, Buckinghamshire
Image: © Oswald Bertram
Taken: 9 Jul 2015
0.12 miles
6
The Old Vicarage, Chearsley
Built around 1870. The architect was George Devey (1820-86) who is chiefly known for his work for the Rothschilds. See http://www.britishlistedbuildings.co.uk/en-42960-the-vicarage-chearsley-buckinghamshire for entry in British Listed Buildings
Image: © Bikeboy
Taken: 1 Nov 2014
0.13 miles
7
Pond and Water Pump, Chearsley (1)
Looking down Church Lane, this photo shows a pond and water pump. Just beyond the pond is a grey post with a small Public Footpath sign pointing to the left.
Image: © David Hillas
Taken: 7 Apr 2022
0.14 miles
8
Pond and Water Pump, Chearsley (2)
This photo shows the pond and water pump in Church Lane HP18 0DF with a barrier of rocks to the left. It is unlikely that the water pump is still working and the pond has green algae in it.
Image: © David Hillas
Taken: 7 Apr 2022
0.14 miles
9
Chearsley, Stupp's Lane
Chearsley, view from Stupp's Lane ESE towards its junction with Watts Green (on left).
Image: © Mike Harris
Taken: 13 Oct 2007
0.16 miles
10
Church of St Nicholas, Chearsley, Buckinghamshire
C13 nave incorporating C12 parts, C15 west tower and chancel. Early C18 south porch. Coursed rubblestone, except chancel of rough rubble, and brick south porch. Old tile roofs. 2 bay chancel with Victorian north vestry 4-bay nave and west tower. East window of two 4-centred traceried lights under hood mould two 2-light septfoiled north and south chancel windows. Diagonal buttresses and weathered buttresses. Nave has C12 herringbone work on lower parts of north wall. 3 north windows, eastern-most a lancet, then a 3-light one with cinquefoiled lights under a square labelled head, west one 3-light leaded oak framed casement to former gallery. South side similar gallery casement. At east end of south side 2-light window, then 3 cinquefoiled light C15 window, west end a lancet. North and south doors c1300 with moulded jambs and pointed heads. South porch in brick with gabled roof. West tower of 2 stages, moulded strings and embattled parapet. 5 stage south-east stair turret with pyramid roof. C15 west window. Loop lights to upper part of lower stage. Belfry windows of 2 cinquefoil lights with quatrefoil in a 2-centred head. Diagonal buttresses.
(Source:Historic England)
Image: © Oswald Bertram
Taken: 9 Jul 2015
0.16 miles











