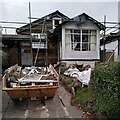1
New cladding for an old house, Austin Village
This is one of the two hundred cedarwood bungalows imported from the USA by Herbert Austin in 1917 to house workers at his Longbridge factory on the southwestern edge of Birmingham. The bungalows were adapted from the Chester house made by the Aladdin company of Bay City, Michigan. These wooden houses were delivered in kit form, ready to assemble; apparently only the skirting boards needed to be cut to size. Ease of assembly was an important consideration in a war economy with military conscription, which meant that few skilled construction workers were available to build housing.
Removal of the cladding for replacement has revealed the underlying boards of cedarwood, a very durable, rot-resistant material. The North American Chester house was clad with wooden shingles, but the Austin Village version had clapboarding of thin horizontal planks instead. The North American open porch was closed with glazing.
Austin Village was declared a conservation area in 1997, but conflicts have arisen between conservationists, with their ethic of preserving the historic appearance of buildings, and homeowners, who want comfortable, warm homes using modern materials that are affordable and insulate well. The conservation area status of the village is now under threat.
On the Chester house, see the Austin Village Stories site https://www.theaustinvillage.com/new-page . On the conservation area, see the Historic England Heritage at Risk Register https://historicengland.org.uk/advice/heritage-at-risk/search-register/list-entry/6387
Image: © A J Paxton
Taken: 16 Sep 2023
0.02 miles
2
Austin Village Conservation Area (3)
Image: © Jeff Gogarty
Taken: 8 Mar 2016
0.05 miles
3
Austin Village Conservation Area (4)
Image: © Jeff Gogarty
Taken: 8 Mar 2016
0.06 miles
4
Wooden Houses in Coney Hill
Image: © Row17
Taken: 12 May 1999
0.06 miles
5
Austin Village Conservation Area (2)
First world war prefabs.
Image: © Jeff Gogarty
Taken: 8 Mar 2016
0.07 miles
6
Wooden houses and firebreak, Austin Village
In 1917, the Austin Motor Company imported two hundred prefabricated wooden houses from the Aladdin Company of Bay City, Michigan, on the shores of Lake Huron. These typical wooden houses from the American Midwest housed war workers, mainly women, at Herbert Austin's Longbridge factory in the countryside outside Birmingham. Firebreaks were incorporated between the wooden houses on the estate. In the 1920s, more conventional brick-built English suburban houses were built on these firebreak sites.
In this photo, two of the Aladdin wooden bungalows can be seen to the left, with a pair of brick-built semi-detached houses to the right. Despite the precautions, only one wooden house has been lost to fire, according to the Austin Village Stories site; it is said to have been one used as a store by the workers who erected the houses https://www.theaustinvillage.com/a-history-of-austin-village .
Image: © A J Paxton
Taken: 16 Sep 2023
0.08 miles
7
Coney Green Drive Allotments (2)
The allotments seen from the opposite end to
Image The railway can be seen beyond the allotments. The River Rea runs between the railway and the houses on the extreme right. The new Bournville College at Longbridge can just be made out in the distance.
Image: © Jeff Gogarty
Taken: 8 Mar 2016
0.09 miles
8
Under the Eye of Mordor, Austin Village
These are three of the two hundred cedarwood houses of the 'Chester' type imported from the USA by Herbert Austin and erected in Longbridge, Birmingham in 1917 to house wartime workers at his factory. Six or seven women munitions workers would typically live in each three-bedroomed bungalow. They were well-appointed by British standards of the time, with an indoor toilet, and central heating powered by a coke-fired boiler.
The houses have survived, in private ownership and in various stages of modernisation. The middle house of the three shown here is probably the best-preserved and is a grade A locally-listed building (see the Birmingham list
https://www.birmingham.gov.uk/downloads/download/273/locally_listed_buildings ). It appears to have retained its original wooden clapboarding, used at Austin Village in place of the wooden shingles of the North American house. The American open porch was glazed over in the Austin Village version, supposedly because of the inclement British weather, but also perhaps because sitting on your porch or in your front garden is a very un-British thing to do.
Wooden houses require regular maintenance, and over time they have been modernised by their owners, as the houses to either side illustrate, giving the area a varied appearance, very like that of suburbs in the USA and Canada, but disapproved of by conservationists. The village was declared a conservation area in 1997 but now risks losing this status, which would in turn increase the risk of developers buying up plots and replacing the historic bungalows with higher-density housing. One such developer is apparently known to local people as 'The Eye of Mordor'.
On the Chester house see the Austin Village stories site https://www.theaustinvillage.com/new-page . On the conservation debate, see
Image
Image: © A J Paxton
Taken: 16 Sep 2023
0.09 miles
9
"Austin" Houses, Hawkesley Crescent, Northfield.
View from crossroads with The Mill Walk.
Image: © Roy Hughes
Taken: 21 Mar 2009
0.09 miles
10
Hawkesley Drive, Austin Village Conservation Area
Northfield, Birmingham
Image: © Jeff Gogarty
Taken: 28 Sep 2016
0.11 miles











