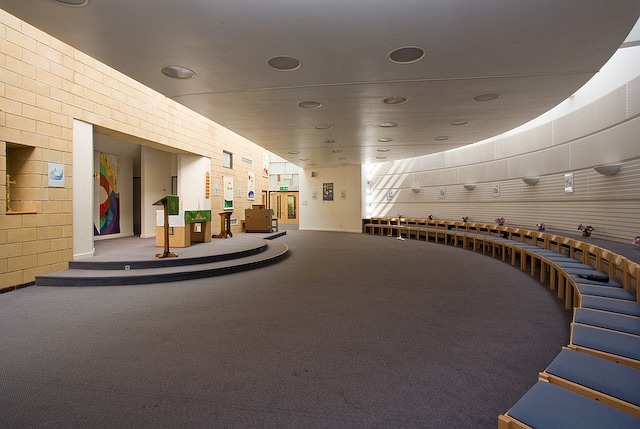Interior of St Margaret's Church, South Wonston
Introduction
The photograph on this page of Interior of St Margaret's Church, South Wonston by Peter Facey as part of the Geograph project.
The Geograph project started in 2005 with the aim of publishing, organising and preserving representative images for every square kilometre of Great Britain, Ireland and the Isle of Man.
There are currently over 7.5m images from over 14,400 individuals and you can help contribute to the project by visiting https://www.geograph.org.uk

Image: © Peter Facey Taken: 24 Aug 2008
The principal room is semicircular with the altar at its centre. See also Image This room is also used as an assembly hall by South Wonston Primary School, and the seating is stored around the periphery so that the children can sit on the floor. For church services, the seating is arranged in two blocks facing the altar with an aisle between. 80-100 seats can be accommodated. There is a smaller chapel through the far door in the centre of the picture, see Image

