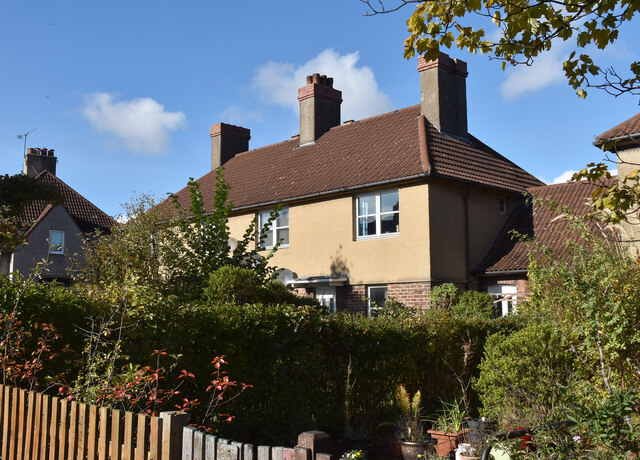Rosyth: Admiralty Road 'Garden City' housing
Introduction
The photograph on this page of Rosyth: Admiralty Road 'Garden City' housing by Kay Williams as part of the Geograph project.
The Geograph project started in 2005 with the aim of publishing, organising and preserving representative images for every square kilometre of Great Britain, Ireland and the Isle of Man.
There are currently over 7.5m images from over 14,400 individuals and you can help contribute to the project by visiting https://www.geograph.org.uk

Image: © Kay Williams Taken: 18 Oct 2022
Many of the houses at Rosyth are in terraces of four, six or eight, but these ones appear to be 'four-in'a-block'; that is two flats on the ground floor and two on the upper floor, each with their own front door. This block is linked to the one on the right. The Scottish National Housing Company was set up to provide houses for employees at Rosyth naval dockyard along Garden City lines. Dunfermline Town Council approved the Rosyth town planning scheme in July 1915 and the first houses were occupied in 1916. Raymond Unwin was expert advisor to the Admiralty in connection with the Rosyth scheme. Alfred Hugh Mottram, as architect for the Scottish National Housing Company, worked on the layout and designed many of the houses. https://thepastandotherplaces.wordpress.com/2022/10/24/rosyth-garden-town/

