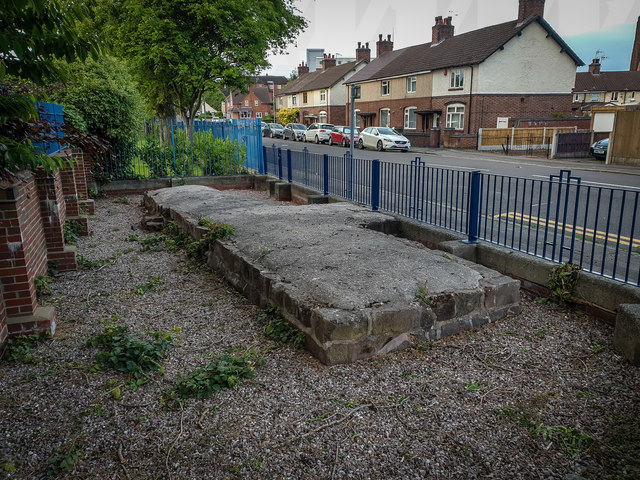Newcastle Under Lyme Castle Remains
Introduction
The photograph on this page of Newcastle Under Lyme Castle Remains by Brian Deegan as part of the Geograph project.
The Geograph project started in 2005 with the aim of publishing, organising and preserving representative images for every square kilometre of Great Britain, Ireland and the Isle of Man.
There are currently over 7.5m images from over 14,400 individuals and you can help contribute to the project by visiting https://www.geograph.org.uk

Image: © Brian Deegan Taken: 23 May 2020
Part of the castle of which very little remains. The monument includes the earthwork, structural and buried remains of a motte and bailey castle, lying within two separate areas of protection. The extant structural remains of the castle are a Listed Building Grade II. The castle was built on low-lying ground and from this location there were extensive views of the surrounding land. The market centre of Newcastle-under-Lyme, probably established by the late 12th century, occupies the adjacent higher ground to the east. The castle was probably founded in the early 12th century. In 1149 King Stephen granted the castle and the accompanying lands to Ranulf de Gernon, Earl of Chester. After Ranulf's death in 1153 the castle appears to have remained in royal control for many years and was staffed by officials appointed by the Crown. Numerous documentary references indicate that in the late 12th and early 13th centuries a considerable amount of work was being undertaken to strengthen the castle's defences, and to construct and repair the internal buildings. A major element of the castle's defence, mentioned at this time, was the large pool that surrounded the castle, which was created by damming the Lyme Brook and the adjacent streams. A bridge, connecting the castle to the land to the north east, was repaired in 1191 and two years later stone embattlements were added. Other buildings mentioned include the stone tower which stood on top of the motte, a chapel, private apartments, kitchens and a gaol. There are also references to timber palisades and to bretasches (or timber platforms) for the defence of the castle walls. https://historicengland.org.uk/listing/the-list/list-entry/1020853

