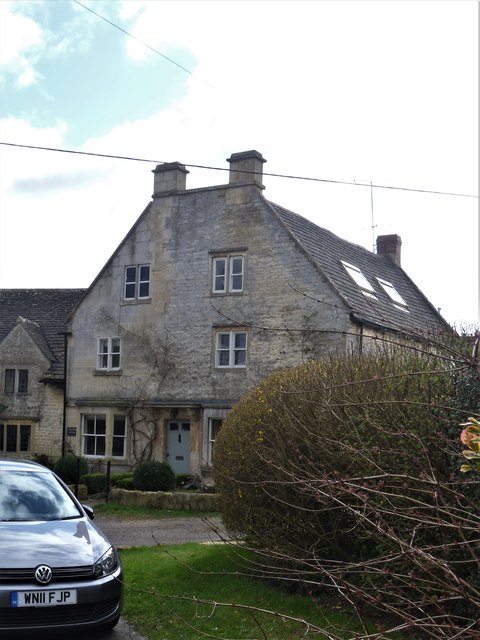Biddestone houses [33]
Introduction
The photograph on this page of Biddestone houses [33] by Michael Dibb as part of the Geograph project.
The Geograph project started in 2005 with the aim of publishing, organising and preserving representative images for every square kilometre of Great Britain, Ireland and the Isle of Man.
There are currently over 7.5m images from over 14,400 individuals and you can help contribute to the project by visiting https://www.geograph.org.uk

Image: © Michael Dibb Taken: 26 Feb 2020
Hawthorn Cottage (see also Image) is unusual. The original part (to the right) is mid 18th century with the main front on the right. In the early 19th century the house has been extended on the left with a roughly symmetrical front created - the original north end wall in rubblestone to the right and the extension's north wall in ashlar to the left. The attic window to the left is blind in a dummy wall to hide the extension's different roof pitch. Listed, grade II, with details at: https://historicengland.org.uk/listing/the-list/list-entry/1283622 Biddestone, some three miles west of Chippenham, has Saxon origins and is a quintessential English village with a green, a pub and a duck pond. There were originally two manors which became one in the early 17th century. An agricultural village that is now mostly a home to workers who commute to Chippenham, most of the buildings date from the late 1700s.
Image Location







