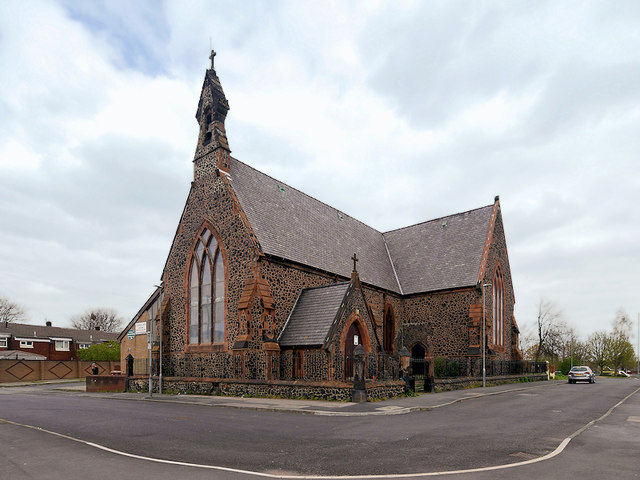Holy Trinity Church, Parr Mount
Introduction
The photograph on this page of Holy Trinity Church, Parr Mount by David Dixon as part of the Geograph project.
The Geograph project started in 2005 with the aim of publishing, organising and preserving representative images for every square kilometre of Great Britain, Ireland and the Isle of Man.
There are currently over 7.5m images from over 14,400 individuals and you can help contribute to the project by visiting https://www.geograph.org.uk

Image: © David Dixon Taken: 12 Apr 2019
Holy Trinity Church was built in 1857 in the “Early English “style”, simple with a layout based on the typical rural church of the 13th Century. The church was built to a T-shaped plan. There were galleries at the west end and in each transept, and the building could seat 616 people. In 1886 the church was extended and reordered in order to accommodate changes in the style of Anglican worship in the late Victorian era. Parr/Fingerpost was not a wealthy area so a cheap and plentiful local material was used for the outer face of the solid walls: slag from the local copper works. This very hard, glassy material (a waste product) was used locally for building although its use in building declined and was almost extinct by the 1880s; very few slag buildings survive today. The church is a Grade II listed building (Historic England List Entry Number: 1199308 https://historicengland.org.uk/listing/the-list/list-entry/1199308 ).
Image Location







