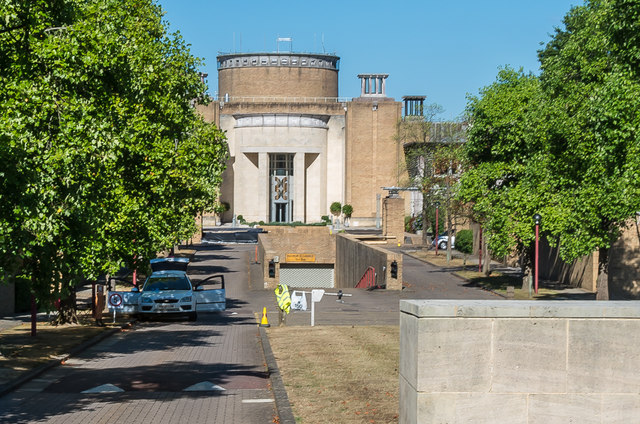Legal and General House
Introduction
The photograph on this page of Legal and General House by Ian Capper as part of the Geograph project.
The Geograph project started in 2005 with the aim of publishing, organising and preserving representative images for every square kilometre of Great Britain, Ireland and the Isle of Man.
There are currently over 7.5m images from over 14,400 individuals and you can help contribute to the project by visiting https://www.geograph.org.uk

Image: © Ian Capper Taken: 5 Aug 2018
Driveway to Legal and General House off St Monica's Road. Legal and General House was built in 1986-91, designed by architects Arup Associates. The original building on the site, St Monica's House, was previously a girls' boarding school, but was acquired by the insurance company Legal and General in 1937 as an investment, but became their headquarters during the Second World War after their London offices were bombed. Further offices, Kingswood House, were built in 1955, before the full redevelopment in the late 1980s, although the original St Monica's was retained as a training centre/accommodation block. However, the site closed in December 2017, and the future is unknown, one proposal being to redevelop for housing, although a stumbling block is that it is currently on Green Belt land. On 14 December 2017 the main building was listed grade II*, for its "innovative Post-Modernist design" and "as a prestigious example of a 'green-field' corporate campus, combining energy efficiency, flexibility and employee amenities". See www.historicengland.org.uk/listing/the-list/list-entry/1451212.

