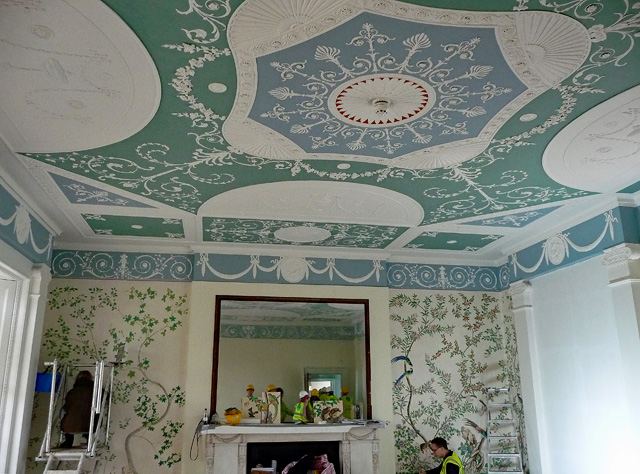Pitzhanger Manor interior conservation, Mattock Lane (1)
Introduction
The photograph on this page of Pitzhanger Manor interior conservation, Mattock Lane (1) by Stephen Richards as part of the Geograph project.
The Geograph project started in 2005 with the aim of publishing, organising and preserving representative images for every square kilometre of Great Britain, Ireland and the Isle of Man.
There are currently over 7.5m images from over 14,400 individuals and you can help contribute to the project by visiting https://www.geograph.org.uk

Image: © Stephen Richards Taken: 16 Nov 2017
The architect John Soane's former country house is undergoing a £12 million conservation project in order to strip away later alterations and additions and hence restore the house to a state that would be more recognisable to Soane. The drawing room's ceiling, in the wing of George Dance's late C18th predecessor that Soane kept, has been re-painted following extensive paint analyses, and the Chinese wallpaper is being hand-painted.
Image Location







