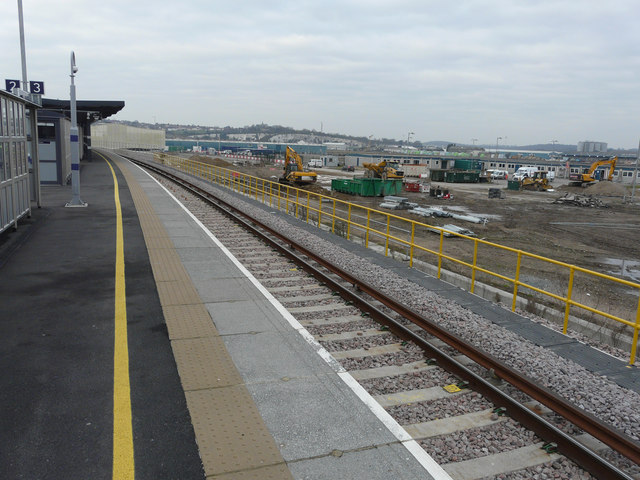Looking NNW towards a building site
Introduction
The photograph on this page of Looking NNW towards a building site by John Baker as part of the Geograph project.
The Geograph project started in 2005 with the aim of publishing, organising and preserving representative images for every square kilometre of Great Britain, Ireland and the Isle of Man.
There are currently over 7.5m images from over 14,400 individuals and you can help contribute to the project by visiting https://www.geograph.org.uk

Image: © John Baker Taken: 14 Feb 2017
Planning permission has been approved, with conditions, by Medway Council under application number MC/15/0977 for a “hybrid planning application seeking outline permission for the erection of up to 1,400 dwellings including a primary school and nursery (D1 use), up to 1,200sqm of commercial floorspace (A1/A2/A3/A4/B1/D1 and D2 uses) together with a pedestrian footbridge, parking, open space and landscaping. Full permission for phase 1, 2 and 3 of the development consisting of the erection of 489 dwellings (of the 1,400 total), the provision of a hotel (use Class C1), 885sqm of commercial floorspace (A1/A2/A3/A4/B1/D1 and D2 uses) along with site access/spine road, parking, open space and landscaping”. The development has been named Rochester Riverside. This is a grandstand view from platform 3 Image

