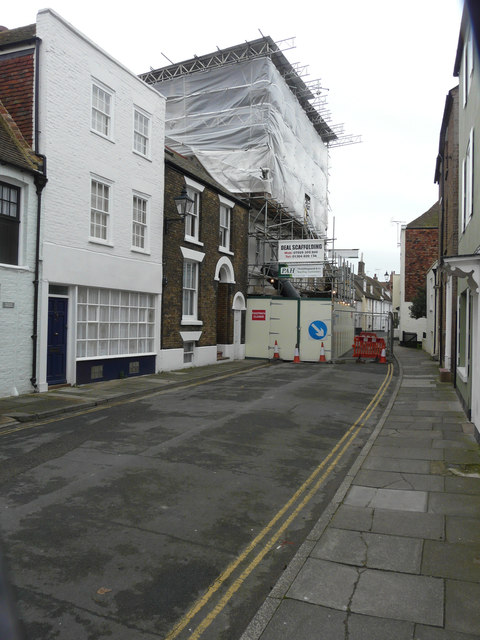Alterations to 102, Middle Street
Introduction
The photograph on this page of Alterations to 102, Middle Street by John Baker as part of the Geograph project.
The Geograph project started in 2005 with the aim of publishing, organising and preserving representative images for every square kilometre of Great Britain, Ireland and the Isle of Man.
There are currently over 7.5m images from over 14,400 individuals and you can help contribute to the project by visiting https://www.geograph.org.uk

Image: © John Baker Taken: 5 Feb 2017
Planning permission has been granted by Dover District Council under application number DOV/15/01198 for the “installation of a roof light to front roof-slope, two replacement sash windows, glazing to kitchen roof, conversion of doorway to window, rear roof extension, including a roof lantern and erection of a replacement rear balcony and elevational alterations (existing terrace arrangement including ground floor extension to be demolished)” and under application number DOV/15/01198/A for the “change from lead roof to 2nd floor extension to single ply membrane”. Although the road past the house was closed for vehicles, room had been left for pedestrians to access the road beyond. These are the Image seen from the south. This was Image in September 2020, which shows the house after the alterations had been completed.

