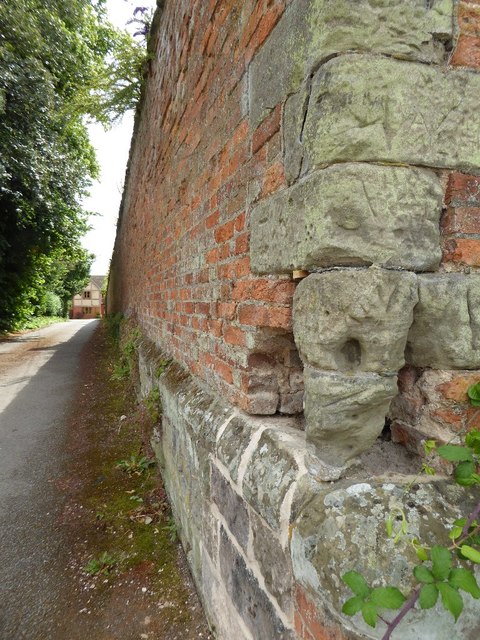Wall, part of the grounds to Snitterfield House
Introduction
The photograph on this page of Wall, part of the grounds to Snitterfield House by Philip Halling as part of the Geograph project.
The Geograph project started in 2005 with the aim of publishing, organising and preserving representative images for every square kilometre of Great Britain, Ireland and the Isle of Man.
There are currently over 7.5m images from over 14,400 individuals and you can help contribute to the project by visiting https://www.geograph.org.uk

Image: © Philip Halling Taken: 5 Aug 2016
A red-brick garden wall on foundations of ashlar stone. This wall is Grade II listed and is part of the grounds of Snitterfield House, a late 17th century house which was demolished in the early 19th century. The house was home to the 1st and 2nd Earls of Coventry, the family seat being Croome Court in Worcestershire. Historic England description Wall, part of that to grounds of Snitterfield House (late C17 house demolished in early C19). Late C17. Brick with ashlar dressings. Ashlar plinth, quoins to angle and gabled ashlar coping. Wall ends at south-east end in brick pier; at north-west end it has short return to front of Tall Wall, now sloping down to plinth. Some C18 repairs. The wall is opposite the west end of the Church of St James, and is included for group value. (Buildings of England: Pevsner N: Warwickshire: Harmondsworth: 1966-: 399). Source: https://www.historicengland.org.uk/listing/the-list/list-entry/1382180

