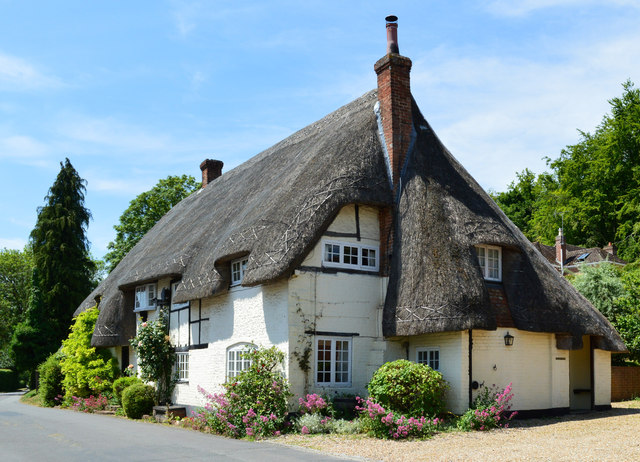Old Malt House, Wherwell, Hampshire
Introduction
The photograph on this page of Old Malt House, Wherwell, Hampshire by Oswald Bertram as part of the Geograph project.
The Geograph project started in 2005 with the aim of publishing, organising and preserving representative images for every square kilometre of Great Britain, Ireland and the Isle of Man.
There are currently over 7.5m images from over 14,400 individuals and you can help contribute to the project by visiting https://www.geograph.org.uk

Image: © Oswald Bertram Taken: 19 Jun 2015
Circa 1550; substantial remodelling in mid /late C17; partly rebuilt C18/C19; restored and extended C20. Timber-framed, partly painted brick and flint walls. Longstraw thatched hipped roof. Brick axial stacks. PLAN: Former 3-bay hall; remodelled in mid to late C17 with addition of right hand bay, and rebuilding of the service end in C18/19 to form a malthouse. EXTERIOR: 1 storey and attic. Asymmetrical 5/5 window range front. Mostly late C19 and C20 casements with glazing bars, eaves raised over attic windows, and thatch carried down as canopy over doorway to right of centre, exposed timber-framing to left of centre. INTERIOR: Substantial timber-framing exposed, braces are long and straight with large panel framing; evidence of a cross-passage. Cambered tie-beams on straight jowled posts, with queen-struts to collar with clasped purlins. Roof has heavily soot blackened rafters and battens, and areas of smoke blackened multi-layered thatch. Brick ovens to former malthouse in situ in present kitchen. (Source:Historic England)

