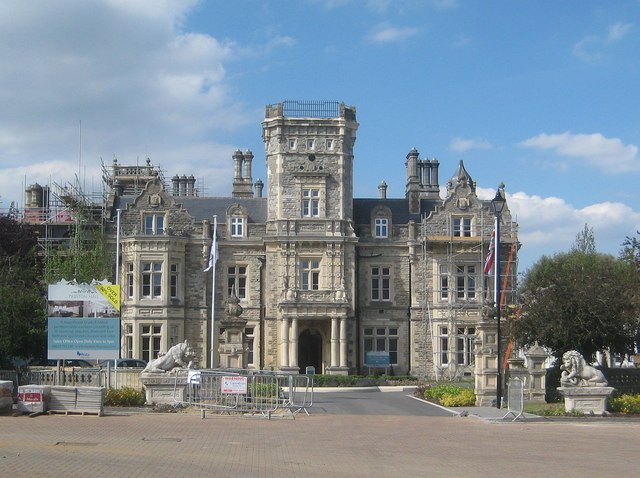Aylesford: Preston Hall
Introduction
The photograph on this page of Aylesford: Preston Hall by Nigel Cox as part of the Geograph project.
The Geograph project started in 2005 with the aim of publishing, organising and preserving representative images for every square kilometre of Great Britain, Ireland and the Isle of Man.
There are currently over 7.5m images from over 14,400 individuals and you can help contribute to the project by visiting https://www.geograph.org.uk

Image: © Nigel Cox Taken: 25 Jun 2015
After a long and chequered history, including its use as the main administration building of the British Legion Village, it was announced in 2015 that the Grade II Listed building was to be converted into luxury flats. The English Heritage website describes the building and in particular this, the south facade, thus:- "Country house in landscaped park, in use as hospital from 1945 to 2012, converted into flats in 2015. 1850 by John Thomas for Edward Betts, in a neo-Elizabethan style. Coursed dressed stone with ashlar dressings, strings and main cornice. Parapets and Dutch-type gables with gable parapets with urns to plain and fish-scale slate roof with irregular stacks and octagonal chimneys on square pedestals. South front: Central block. Symmetrical about central 4-storey balustraded tower and with gabled end projections. 2 storeys with attics. 5 bays with transom and mullion windows in all bays, except in the outer bays on the ground and 1st floors which have octagonal projecting bays topped by bracketed cornices. Lunette-topped semi-dormers with shell decoration in lunettes in intermediate bays. Bracketed cornice to tower with range of square windows below. Large cross-window with bracketed cornice supported on stud-banded Corinthian pilasters below, on 2nd floor. Tower octagonal at this stage and transition effected by corner urn-like elements above main cornice of buildings. Large 1st floor aedicule with bracketed cornice on doubled stud-banded Corinthian pilasters on 1st floor. Central ground floor porte-cochere on double banded columns and pedestals, with bracketed cornice moulding, the ends flanked by scutcheons and griffins. Central arched door surround behind porte-cochere with double panelled doors and arched overlight. Wing to left: Symmetrical, of 3 bays, with further wing to left. 2 1/2 storeys, with semi- dormers. Gabled projection with canted octagonal oriel on 1st floor. 6 and 4-light transom and mullion windows. This house replaced an earlier one that was built and continuously remodelled; its form known in 1720 from an engraving by Kip and c.1750 from various paintings and engravings." The pair of lion statues flanking the entrance are also independently Grade II Listed, but have evidently been moved from their original locations during the residential development of the whole Preston Hall site. Please see Image and Image for views showing their original sites in 1999 and 2005 respectively. The English Heritage website describes them thus:- "Statues on plinths. Circa 1850 by John Thomas for Edward Betts. Stone. Rectangular plinths carrying statues of lion and lioness grappling with python and 2 dogs respectively. Plinths with strap-work and floral decoration."

