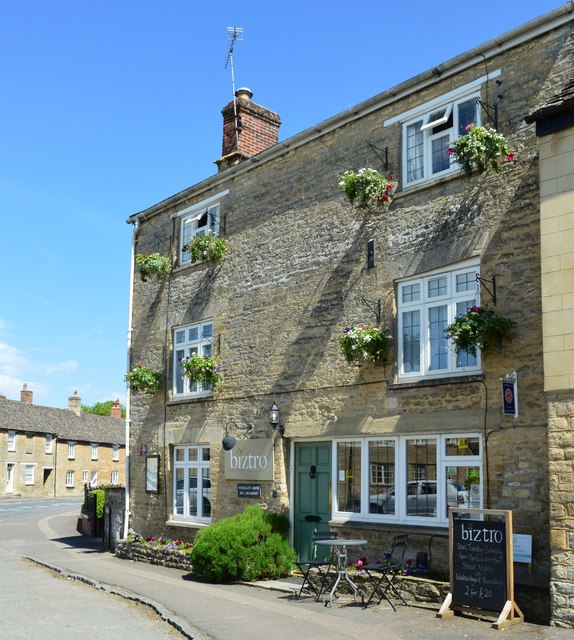Wheelgate House, Bampton, Oxfordshire
Introduction
The photograph on this page of Wheelgate House, Bampton, Oxfordshire by Oswald Bertram as part of the Geograph project.
The Geograph project started in 2005 with the aim of publishing, organising and preserving representative images for every square kilometre of Great Britain, Ireland and the Isle of Man.
There are currently over 7.5m images from over 14,400 individuals and you can help contribute to the project by visiting https://www.geograph.org.uk

Image: © Oswald Bertram Taken: 4 Jun 2015
Early C19 remodelling of earlier building, refurbished C20. Coursed rubble limestone, C20 plain tile roof, brick chimney shafts to gable ends. Raised from 2 to 3 storeys early C19. 2 bays. C20 3-light leaded casements, the lower windows transomed. C20 4-light leaded window to ground floor right, with C20 door adjacent to left. Ground floor flat stone arches, and second floor wooden lintels. Left gable end has external stack and traces of former roof pitches. (Source:Historic England)

