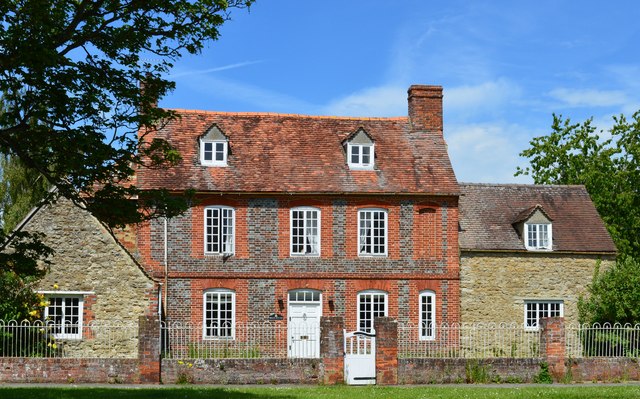Bear House, Stanford in the Vale, Oxfordshire
Introduction
The photograph on this page of Bear House, Stanford in the Vale, Oxfordshire by Oswald Bertram as part of the Geograph project.
The Geograph project started in 2005 with the aim of publishing, organising and preserving representative images for every square kilometre of Great Britain, Ireland and the Isle of Man.
There are currently over 7.5m images from over 14,400 individuals and you can help contribute to the project by visiting https://www.geograph.org.uk

Image: © Oswald Bertram Taken: 4 Jun 2015
c.1730-40 remodelling of C17 house. Front of vitrified bricks in Flemish bond, with red brick dressings; rear wall of English bond brick over C17 ground floor wall of coursed limestone rubble. Old tile roof; brick stack to left, mid C18 brick chimney built onto C17 limestone rubble stack to right. 2-unit plan. Mid Georgian style. 2 storeys and attic; 4-window range. Gauged red brick segmental arch and red brick jambs to 6-panelled (4 glazed) central door with overlight. Similar arches over C20 two-light casements (replacing original sashes) except similar but more narrow openings on right to blocked first floor window and C20 ground floor window. Raised red brick storey band and eaves band, red brick quoins and window and door dressings contrast with the purple brick walling. 2 gabled roof dormers with C20 casements. Gabled roof; gable end stacks, the right external stack being part of the C17 house and set axially to the ridge of the roof. To centre of rear elevation is a mid C18 three-storey stair-turret built of Flemish bond brick with flared headers and having segmental arches over C20 and blocked windows and a C18 plank door. Interior: 4-panelled mid C18 and some early C19 doors in moulded architraves; some C18 plank doors. Room to right has full set of chamfered and stopped beams and a chamfered bressumer over open fireplace with bread oven. Mid C18 newel stairs to rear. 4-bay common-rafter roof with butt purlins. Subsidiary features: attached to right gable is mid C18 one storey and attic block of limestone rubble with a gable tile roof and gabled dormer. Attached to left gable of house is mid C18 L-shaped single storey block of limestone rubble with gabled tile roof; mid C18 brick to right wall and to rear wall which is flush with rear projection housing stairs. Right corner of front attached to limestone rubble wall; Flemish stretcher bond wall with railings is carried across front. (Source:Historic England)
Image Location













