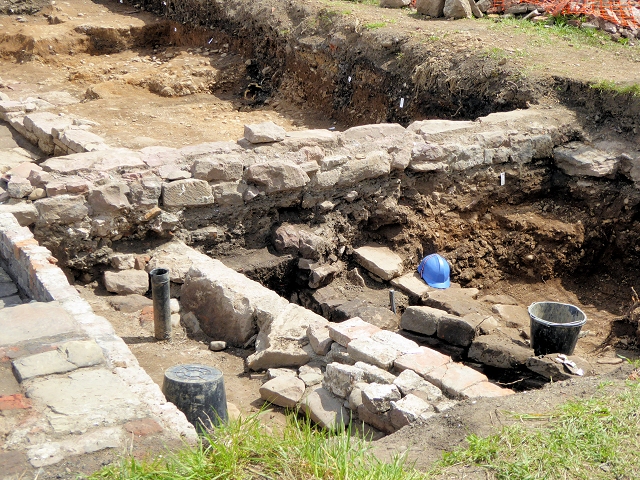Manor House Foundations, Radcliffe Tower
Introduction
The photograph on this page of Manor House Foundations, Radcliffe Tower by David Dixon as part of the Geograph project.
The Geograph project started in 2005 with the aim of publishing, organising and preserving representative images for every square kilometre of Great Britain, Ireland and the Isle of Man.
There are currently over 7.5m images from over 14,400 individuals and you can help contribute to the project by visiting https://www.geograph.org.uk

Image: © David Dixon Taken: 16 May 2015
Radcliffe Tower Image] was once three storeys high and is usually the only visible remains of the de Radcliffe family’s ancient manor. The tower was built by James de Radcliffe who, in 1403, ordered an ambitious rebuilding of his manor house. Little is known of the manor house prior to that date, although excavations in 1979-80 http://www.gmau.manchester.ac.uk/pdfs/gmac6.pdf by the Bury Archaeological Group suggested that it stood on the site of the later building. Although the surviving tower is now free standing, when it was built it stood next to the timber framed great hall which projected to the west. The tower had fallen into disuse and been converted to a farm building by 1700. The present gabled roof shape is a result of, and dates from, that agricultural usage. The tower is now a Grade I listed building (English Heritage Building ID: 210639 http://www.britishlistedbuildings.co.uk/en-210639-radcliffe-tower-non-civil-parish-#.VTkAkmd0x_s British Listed Buildings) and a Scheduled Ancient Monument as defined by the Ancient Monuments and Archaeological Areas Act 1979. Archaeologists from Salford University initially excavated the site in October 2013, exposing the foundations of the 17th century Tower Farm and 19th century Tower Street cottages. A follow-up dig in September 2014, uncovered a 15th century doorway and floor and stone plinth bases from the great hall which once joined onto the tower. Another dig to excavate underneath the former Tower Street cottages and work out the extent of medieval floor remains took place between April 13 and May 15, 2015. An open day to view the project’s excavations was held on 16 May before the trenches were filled. This photograph shows part of the foundations for the 15th century timber-framed manor house which was attached to the west end of the tower. There is also evidence to suggest that an earlier, mediæval, building once stood here. http://www.mynewsdesk.com/uk/bury-council/pressreleases/latest-works-at-the-historic-radcliffe-tower-1119833 Bury Council Press Release

