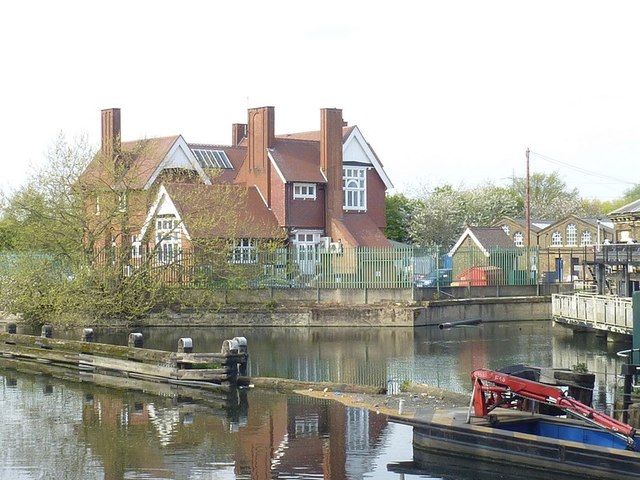Former Engineer's House, Lea Bridge Depot, Clapton
Introduction
The photograph on this page of Former Engineer's House, Lea Bridge Depot, Clapton by Jim Osley as part of the Geograph project.
The Geograph project started in 2005 with the aim of publishing, organising and preserving representative images for every square kilometre of Great Britain, Ireland and the Isle of Man.
There are currently over 7.5m images from over 14,400 individuals and you can help contribute to the project by visiting https://www.geograph.org.uk

Image: © Jim Osley Taken: 24 Apr 2015
"Engineer's House - built 1890-1892 in the Domestic Revival manner by the architect G E Holman. The building is of two storeys, in red brick laid in English bond, with a tile-hung upper storey and tile roofs. The multiple gables have timber framing and the north-eastern elevation has three oriel windows on the first-floor. The south-west elevation has an arched entrance with banded stone decoration and a first-floor bay window with a buttressed support. The building retains its original casement windows with segmental rubbed brick lintels. The tall decorative brick chimneys have been truncated in most cases." - Extract from this http://www.leamarsh.com/history/EngHeritageMOL.html.

