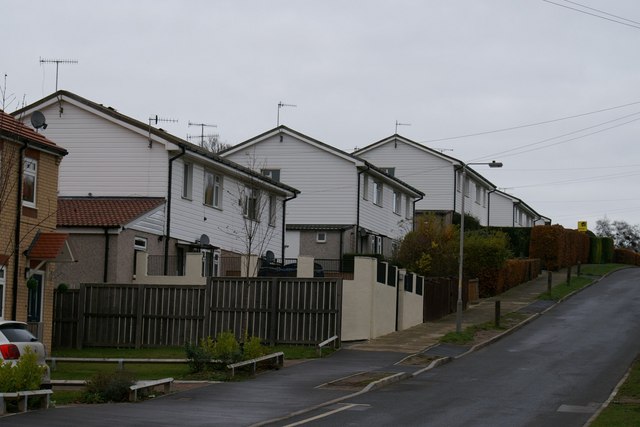BISF houses in Springhill Lane
Introduction
The photograph on this page of BISF houses in Springhill Lane by Christopher Hall as part of the Geograph project.
The Geograph project started in 2005 with the aim of publishing, organising and preserving representative images for every square kilometre of Great Britain, Ireland and the Isle of Man.
There are currently over 7.5m images from over 14,400 individuals and you can help contribute to the project by visiting https://www.geograph.org.uk

Image: © Christopher Hall Taken: 28 Nov 2013
These system built houses are a type known as the BISF house. They are a steel framed post-war house, designed and produced by the British Iron and Steel Federation, and erected around the country from 1946 to the early 1950s.They conform to a design concept by architect Sir Frederick Gibberd. They are not pre-fabs but a permanent system built house designed to help cope with the post war housing shortage. These in Springhill Lane have been re-clad and refurbished in recent years.

