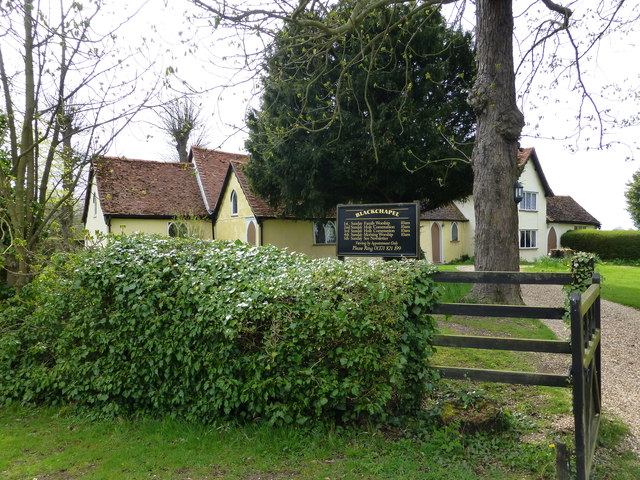Black Chapel, Great Waltham
Introduction
The photograph on this page of Black Chapel, Great Waltham by PAUL FARMER as part of the Geograph project.
The Geograph project started in 2005 with the aim of publishing, organising and preserving representative images for every square kilometre of Great Britain, Ireland and the Isle of Man.
There are currently over 7.5m images from over 14,400 individuals and you can help contribute to the project by visiting https://www.geograph.org.uk

Image: © PAUL FARMER Taken: 28 Apr 2013
This is one of the few remaining "peculiar" chapels (outside the authority of the diocesan bishops). It dates from the late C15 and has a priests house attached. It is a small timber-framed building consisting of a nave, a C19 aisle on the north side and a tiny chancel. The nave is of 4 unequal bays and the C19 windows pointed heads rise above the level of the roof on the south side and are enclosed by 3 gabled dormers. There is a small bell core at the west end faced with cedar shingles. The chancel is of. 2 small bays with a small window in each wall. The interior is particularly interesting and little changed since the C18. On the north side of the nave are 12 C15 benches, on the south side C18-C19 box pews with some C17 panelling incorporated and a double decker pulpit. At the west end is a small gallery containing a tiny barrel organ. probably over 100 years old. Between the nave and chancel is a Cl5-Cl6 screen of 9 bays with traceried heads.The roof of the nave formerly had tie beams but these have been cut off to form hammer beams. There is a miniature font. The building was restored after bomb damage in the 1939-45 war.

