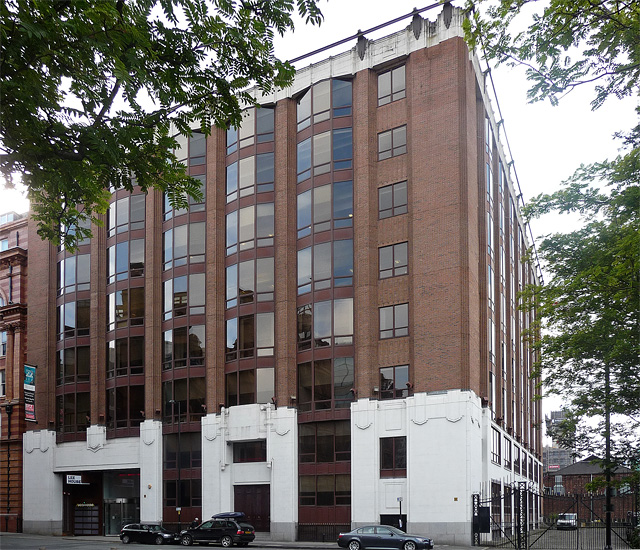Lee House, Great Bridgewater Street, Manchester
Introduction
The photograph on this page of Lee House, Great Bridgewater Street, Manchester by Stephen Richards as part of the Geograph project.
The Geograph project started in 2005 with the aim of publishing, organising and preserving representative images for every square kilometre of Great Britain, Ireland and the Isle of Man.
There are currently over 7.5m images from over 14,400 individuals and you can help contribute to the project by visiting https://www.geograph.org.uk

Image: © Stephen Richards Taken: 24 Jul 2011
When looking at this building it must be borne in mind that it was originally intended to be seventeen storeys. Only eight were built because of a lack of funds, although it was built in such a way that more floors could be added. It is, according to Pevsner, "one of the very best interwar buildings in the centre." By Harry S. Fairhurst & Son with Henry Sellers, 1928-31. Steel-framed, clad in brown brick with vertical strips of shallow canted windows (the windows were altered in a late-C20th refurbishment). Near the foot of the building are Art Deco mouldings. Grade II listed. Built as an extension to Tootal Broadhurst Lee, it is now offices.

