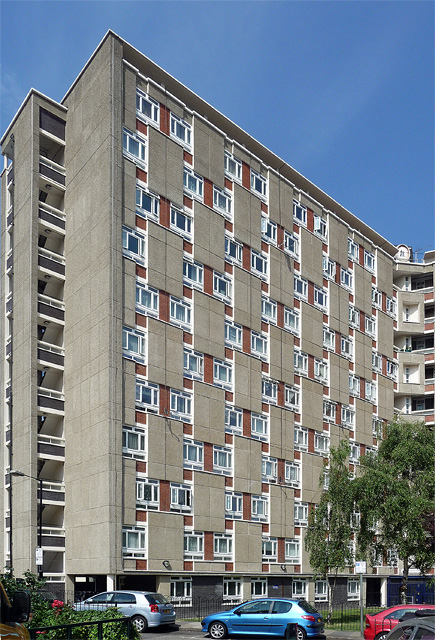Dorset Estate, Diss Street (2)
Introduction
The photograph on this page of Dorset Estate, Diss Street (2) by Stephen Richards as part of the Geograph project.
The Geograph project started in 2005 with the aim of publishing, organising and preserving representative images for every square kilometre of Great Britain, Ireland and the Isle of Man.
There are currently over 7.5m images from over 14,400 individuals and you can help contribute to the project by visiting https://www.geograph.org.uk

Image: © Stephen Richards Taken: 4 Jun 2011
A striking testament to the architect Berthold Lubetkin's "undying interest in pattern-making". The estate, designed by Skinner, Bailey & Lubetkin in 1955-57, comprises two Y-shaped blocks (part of one is seen here), eight smaller ones, each named after one of the Tolpuddle Martyrs, a pub and a library. The main materials are brick, reinforced concrete faced in Kentish-ragstone aggregate. More views here: Image], Image] and Image

