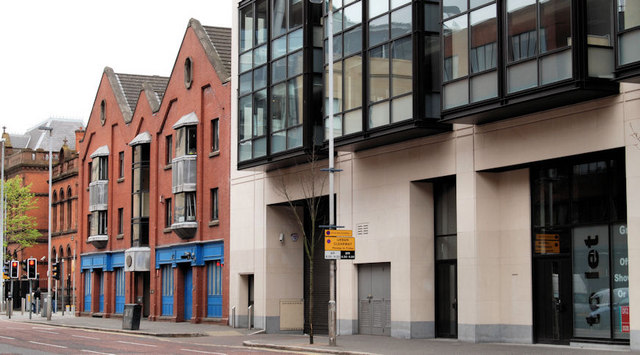Chancery House, Belfast
Introduction
The photograph on this page of Chancery House, Belfast by Albert Bridge as part of the Geograph project.
The Geograph project started in 2005 with the aim of publishing, organising and preserving representative images for every square kilometre of Great Britain, Ireland and the Isle of Man.
There are currently over 7.5m images from over 14,400 individuals and you can help contribute to the project by visiting https://www.geograph.org.uk

Image: © Albert Bridge Taken: 17 Apr 2011
The redbrick (with blue window frames) office building at the corner of Victoria Street (foreground) and Chichester Street for which there is an application for planning permission “0380/F Chancery House , 88 Victoria Street , Belfast Demolition of existing building and construction of new building-ground floor retail, 1st-6th floor office and penthouse office “. It replaced Braithwaite and McCann’s “Buttery”.

