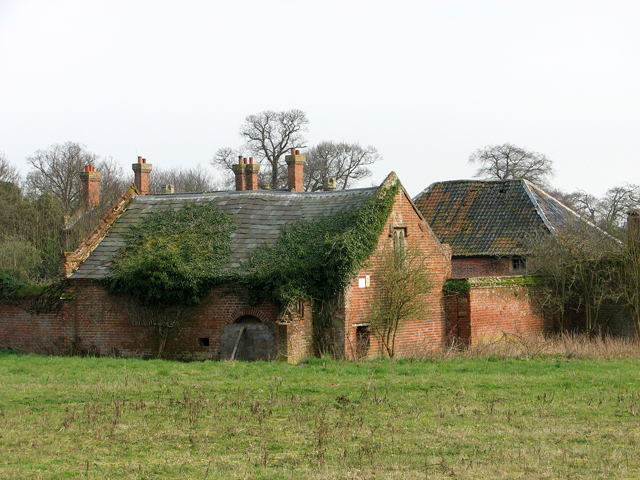Barn at Salhouse Hall
Introduction
The photograph on this page of Barn at Salhouse Hall by Evelyn Simak as part of the Geograph project.
The Geograph project started in 2005 with the aim of publishing, organising and preserving representative images for every square kilometre of Great Britain, Ireland and the Isle of Man.
There are currently over 7.5m images from over 14,400 individuals and you can help contribute to the project by visiting https://www.geograph.org.uk

Image: © Evelyn Simak Taken: 1 Apr 2011
Salhouse Hall is an 18th century country house that was remodelled in the Gothick style in the 19th century. Built from red brick, it is believed that the northern range of buildings might have an earlier core. The complex comprises the main building (the hall), a number of outbuildings, sheds and animal shelters, a courtyard and a walled garden and what appears to be a chapel. All buildings, including the surrounding walls, are grade II listed. Going by what can be seen from the public footpath leading past here a short distance to the north the buildings are badly overgrown, indicating a sad state of neglect. A view from the opposite (south) side cannot be gained due to there not being a public right of way.

