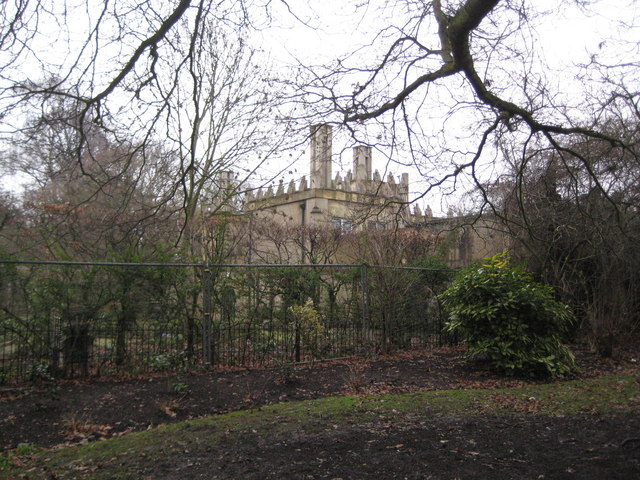Finchley: Avenue House: The Bothy, East End Road, N3
Introduction
The photograph on this page of Finchley: Avenue House: The Bothy, East End Road, N3 by Nigel Cox as part of the Geograph project.
The Geograph project started in 2005 with the aim of publishing, organising and preserving representative images for every square kilometre of Great Britain, Ireland and the Isle of Man.
There are currently over 7.5m images from over 14,400 individuals and you can help contribute to the project by visiting https://www.geograph.org.uk

Image: © Nigel Cox Taken: 20 Feb 2011
The Bothy was built as a walled garden in the form of a Moorish castle when Henry Charles (Inky) Stephens had the gardens of Avenue House landscaped around 1882. It is a Grade II Listed Building and the English Heritage Listed Buildings website describes it thus:- "Garden walls including summerhouses, living accommodation, aquatic tank and cart storage. Built of massed concrete. Comprises a rectangle of garden walls about 12 feet in height with triangular buttresses at regular intervals. West side has projecting central porch with round-headed arch with Gibbs surround and there are four octagonal towers at the four corners with Moorish style triangular crenellations. The centre of the east front incorporates a two storeyed house with parapet in the Moorish style with triangular crenellations, arched entrance and casement windows, which provided accommodation for the gardeners. This is flanked by one storey buildings with arched openings probably used for the storage of carts and other gardening equipment." The Bothy is currently in a run-down state with at least one notice stating "Dangerous structure - keep out".

