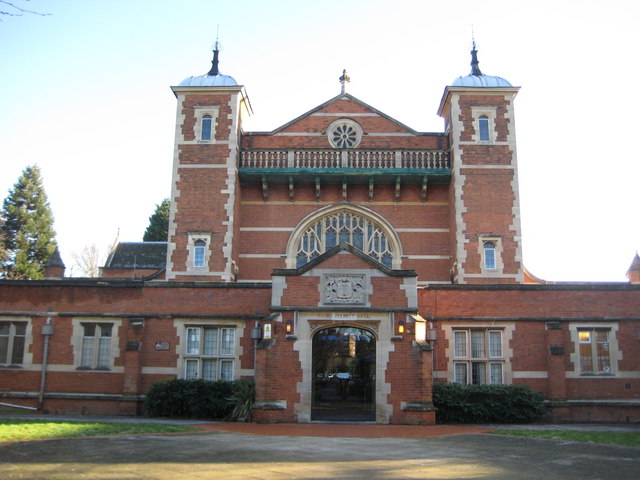Hatch End: B G Elliott Hall (Harrow Arts Centre) (2)
Introduction
The photograph on this page of Hatch End: B G Elliott Hall (Harrow Arts Centre) (2) by Nigel Cox as part of the Geograph project.
The Geograph project started in 2005 with the aim of publishing, organising and preserving representative images for every square kilometre of Great Britain, Ireland and the Isle of Man.
There are currently over 7.5m images from over 14,400 individuals and you can help contribute to the project by visiting https://www.geograph.org.uk

Image: © Nigel Cox Taken: 9 Jan 2011
This is the west façade of the Grade II Listed B G Elliott Hall. It was built in 1904 and was the assembly hall to the much larger, but now demolished, building of the Royal Commercial Travellers' School. The site of the demolished school building is now occupied by a Morrison's supermarket. The building was named after B G Elliott, formerly a pupil and a scholar at the school, who was President of the Committee tasked with the funding and building of the hall. The school closed in 1967 and is currently in use as the Harrow Arts Centre. The English Heritage Listed Buildings website describes it thus:- "1904 by H O Cresswell. Formerly Royal Commercial Travellers' School. Neo-Tudor, 9-bays with cross wing at east end. Red brick with stone dressings. Mullion and transom windows. Entrance at west end in single-storey wing of 7 bays under a traceried west window. Square corner towers dominate the west end with a connecting balustered walkway spanning the gabled elevation." For a view of the south façade please see Image

