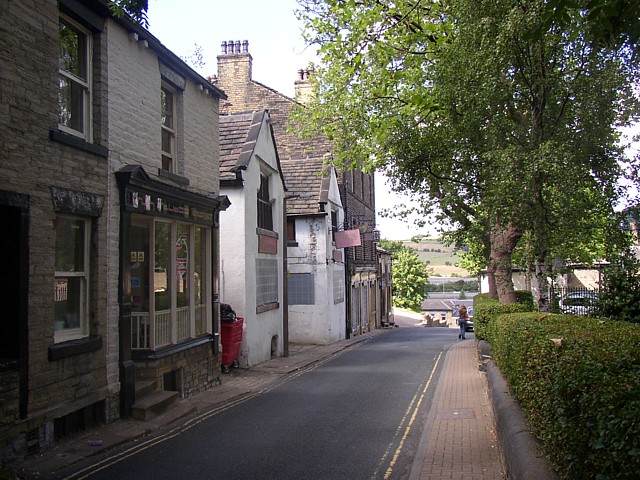Northgate, Elland
Introduction
The photograph on this page of Northgate, Elland by Humphrey Bolton as part of the Geograph project.
The Geograph project started in 2005 with the aim of publishing, organising and preserving representative images for every square kilometre of Great Britain, Ireland and the Isle of Man.
There are currently over 7.5m images from over 14,400 individuals and you can help contribute to the project by visiting https://www.geograph.org.uk

Image: © Humphrey Bolton Taken: 30 Jul 2006
Until Huddersfield Road was constructed as a turnpike road, Northgate was part of the main road from Halifax to Huddersfield and Pontefract. The whitewashed building on the left was built as a house in 1689. It became the Rose and Crown, a coaching inn, in 1858, but this closed in 1914 and the building then became a warehouse until some time after 1968. It has since been a nightclub, but is now boarded up. It is built of stone, with a stone-slate roof. The plan is a two-storey hall with projecting cross-wings, the gable-ends of which face the road. The mullioned windows to the first-floor can be seen. All have string courses above and coped gables with kneelers. The north wing gable has a rainwater spout and semi-circular plaque reading 'TJD 1890' (the date of Thomas John Dobson's 21st birthday); it faces Dobson's yard For another photo see http://www.imagesofengland.org.uk/images/33/84/L338497.jpg Next to it Joseph Dobson & Sons, Sweetmakers, are in a building comprising the original shop, a cottage and a three-storey part that contains offices and former shops. The workshops where the sweets are made are at the back in a cobbled yard up a passageway. In the yard there are also stables and a Tudor cottage. No.1 is a two-storey house of hammer-dressed stone with a stone slate roof. It is partly 17C but has a 19C front. The late 17C gable has five-light chamfered mullioned windows on each floor.

