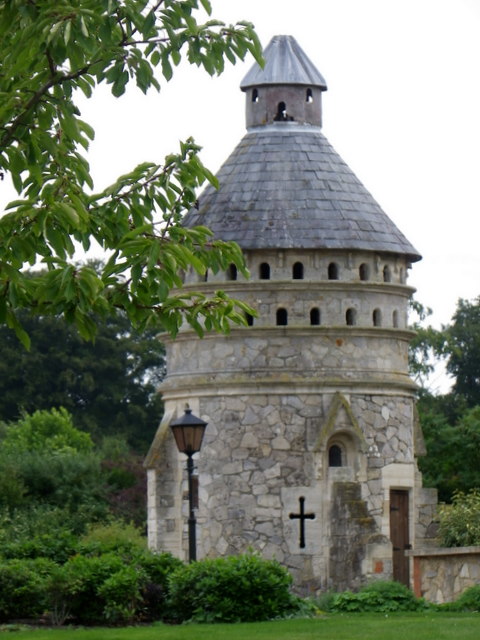Dovecote, Bemerton Farm
Introduction
The photograph on this page of Dovecote, Bemerton Farm by Maigheach-gheal as part of the Geograph project.
The Geograph project started in 2005 with the aim of publishing, organising and preserving representative images for every square kilometre of Great Britain, Ireland and the Isle of Man.
There are currently over 7.5m images from over 14,400 individuals and you can help contribute to the project by visiting https://www.geograph.org.uk

Image: © Maigheach-gheal Taken: 6 Sep 2010
The dovecote was built in 1863 as part of a model farm designed by Samuel Clarke for the Dowager Countess of Pembroke. The circular dovecote with conical slate roof and lantern has two ranges of pigeon holes below the eaves and various other openings. Dovecots or doocots are buildings erected for housing doves and pigeons. Some of the round ones are so impressive that they can be mistaken for the base of a windmill or a small defensive tower. Many were erected during the improvement of estates in the 17th and 18th centuries, and achieved sufficient architectural and historical merit to be safeguarded as listed or scheduled buildings. Some dovecots are attached to farmsteads or let into the gable end of a barn or granary – much to the annoyance to the tenant farmers no doubt as doves and pigeons damage crops. Dovecots and pigeon lofts were not just ornamental; the birds provided a source of fresh meat in winter. The complex suffered from fire damaged twice and has now been re-developed with many of the old walls used.

