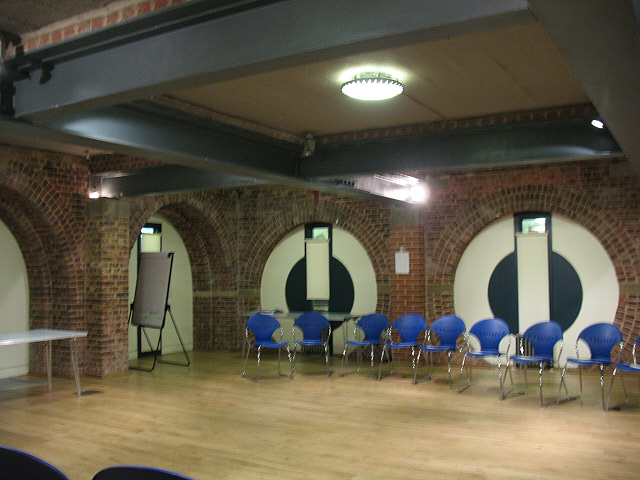St Peter's Walworth: crypt space
Introduction
The photograph on this page of St Peter's Walworth: crypt space by Stephen Craven as part of the Geograph project.
The Geograph project started in 2005 with the aim of publishing, organising and preserving representative images for every square kilometre of Great Britain, Ireland and the Isle of Man.
There are currently over 7.5m images from over 14,400 individuals and you can help contribute to the project by visiting https://www.geograph.org.uk

Image: © Stephen Craven Taken: 17 Sep 2009
The crypt of St Peter's was completely transformed in 2003 to provide meeting rooms, Information Technology suite, a cafe and toilets. The design by Russell Hanslip Architects, which meant removing some of the partitions in the crypt to create this large central space, met with some opposition from the Georgian Group but has successfully retained many of the circular brick features of Sir John Soane's original design.

