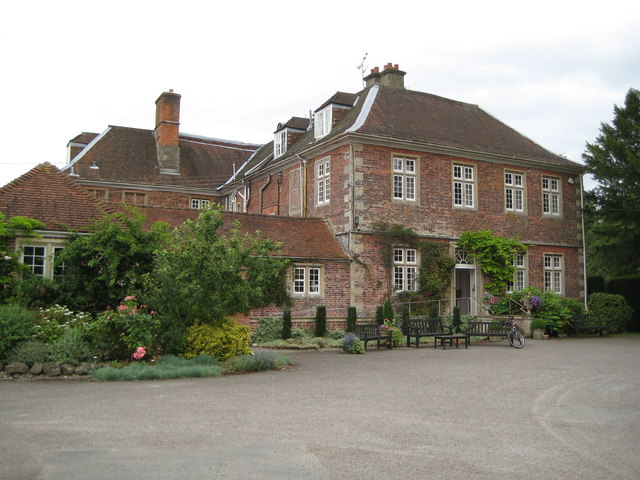Urchfont Manor (1)
Introduction
The photograph on this page of Urchfont Manor (1) by Nigel Cox as part of the Geograph project.
The Geograph project started in 2005 with the aim of publishing, organising and preserving representative images for every square kilometre of Great Britain, Ireland and the Isle of Man.
There are currently over 7.5m images from over 14,400 individuals and you can help contribute to the project by visiting https://www.geograph.org.uk

Image: © Nigel Cox Taken: 10 Jul 2009
The building was originally constructed as Urchfont House in 1678 for William Pynsent, a wealthy London barrister who had purchased an estate of 1600 acres in Urchfont. Some nine years later, after Pynsent had gained further political and social status, a large extension was erected on the east side. Please see Image This is the west façade of the original square structure and incorporates parts of an earlier building, most notably a large Tudor fireplace, and its associated chimney stack, which lie in what is now the entrance hall but must originally have been the kitchen. After Pynsent's death the house passed to his son, also a William Pynsent, who in 1765 willed the property to William Pitt The Elder, who was shortly to become the Prime Minister. Pitt owned the property only briefly before selling it to the Duke of Queensbury in 1767 whereupon, since the Duke already held the Manorship of the parish, it became Urchfont Manor. After passing through several tenants and other owners it was eventually bought in 1945 by Wiltshire County Council who converted it onto an adult education college, a function that it has to this day.

