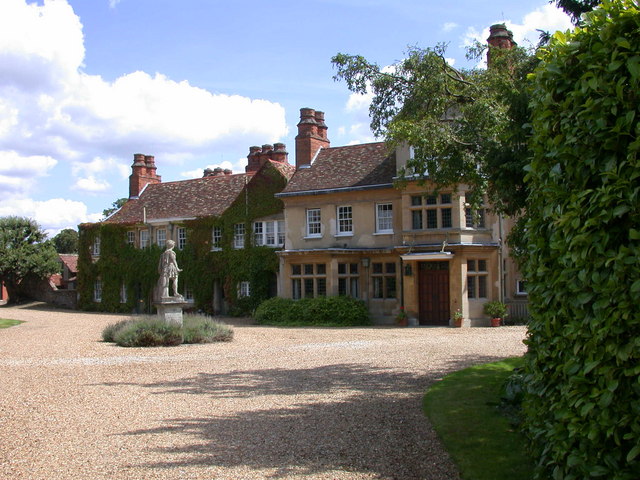Fulbourn Manor
Introduction
The photograph on this page of Fulbourn Manor by Keith Edkins as part of the Geograph project.
The Geograph project started in 2005 with the aim of publishing, organising and preserving representative images for every square kilometre of Great Britain, Ireland and the Isle of Man.
There are currently over 7.5m images from over 14,400 individuals and you can help contribute to the project by visiting https://www.geograph.org.uk

Image: © Keith Edkins Taken: 15 Aug 2008
Mansion house, largely rebuilt c1910 by Dudley Newman, but incorporating part of the original early C17 house on the site. Brick, rendered with Ketton limestone. Varied roofs, gabled, mansard and hipped, slated and leaded, with red brick stacks having short octagonal linked shafts. Dudley Newman built the house for his cousins, the Townley family, who have been owners of Fulbourn Manor since C18. Grade II listed, LBS Number: 51438. http://www.heritagegateway.org.uk/Gateway/Results_Single.aspx?resourceID=5&uid=51438

