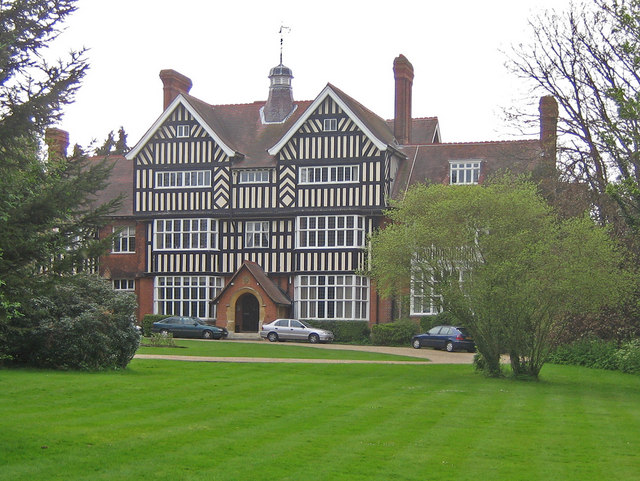Goddington House
Introduction
The photograph on this page of Goddington House by Ian Capper as part of the Geograph project.
The Geograph project started in 2005 with the aim of publishing, organising and preserving representative images for every square kilometre of Great Britain, Ireland and the Isle of Man.
There are currently over 7.5m images from over 14,400 individuals and you can help contribute to the project by visiting https://www.geograph.org.uk

Image: © Ian Capper Taken: 25 Apr 2008
A grade II listed building, designed by William West Neve in the 1890s for the Harris family, who owned the Goddington estate, much of which is now Goddington Park. It is mainly red brick, but with a timber framed facade as shown here. It is now divided into flats, but according to the listing particulars, many of the internal features, such as oak panelling and doors, parquet and mosaic floors, fireplaces and plasterwork, as well as the main staircase, survive. The gardens are private, but this photo was taken through a convenient gap in the surrounding hedge.

