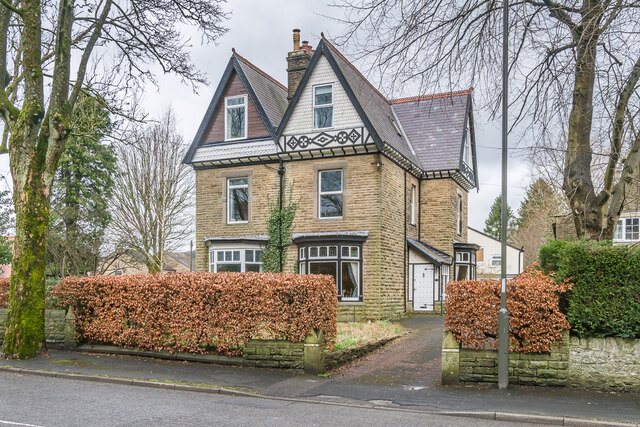16 & 18 Macclesfield Road
Introduction
The photograph on this page of 16 & 18 Macclesfield Road by Ian Capper as part of the Geograph project.
The Geograph project started in 2005 with the aim of publishing, organising and preserving representative images for every square kilometre of Great Britain, Ireland and the Isle of Man.
There are currently over 7.5m images from over 14,400 individuals and you can help contribute to the project by visiting https://www.geograph.org.uk

Image: © Ian Capper Taken: 12 Mar 2024
Large Edwardian semi-detached house on the corner of Macclesfield Road and Wye Grove, first shown on the 1922 25" map. It shares some of the characteristics of the latter road (see Image) which the Buxton Conservation Area appraisal of April 2007 describes as follows: "... the outlandish character of Wye Grove, which comprises three-storey semi-detached houses built with a distinctive, jettied, third (attic) storey, marked by a broad, plastered, coved eaves and highly decorative bargeboards. The buildings are mainly stone and render but each pair is different and some also incorporate moulded bricks, terracotta and slate-hanging. The black and white timbering is not used in the vernacular tradition but is used as applied decoration in combination with tile-hanging, most of which has been painted white. Numbers 7 & 8 (the ones at the far end of the road in this photo) are the most unusual, incorporating a little of everything, with filigree details."

