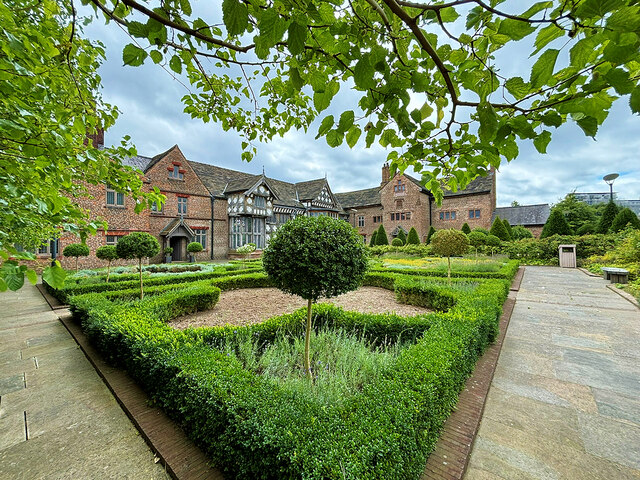Ordsall Hall (front elevation)
Introduction
The photograph on this page of Ordsall Hall (front elevation) by David Dixon as part of the Geograph project.
The Geograph project started in 2005 with the aim of publishing, organising and preserving representative images for every square kilometre of Great Britain, Ireland and the Isle of Man.
There are currently over 7.5m images from over 14,400 individuals and you can help contribute to the project by visiting https://www.geograph.org.uk

Image: © David Dixon Taken: 5 Aug 2024
There are two separate elements to the present-day house: the timber-framed south range built in the 15th century, and the brick west range constructed in 1639. The hall was originally built around a central quadrangle, but the other wings making up that space are no longer present.

